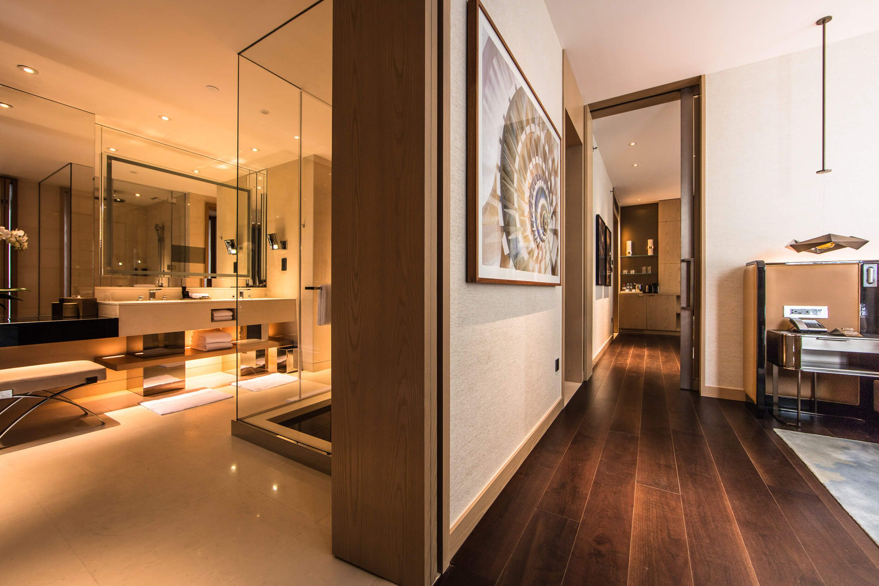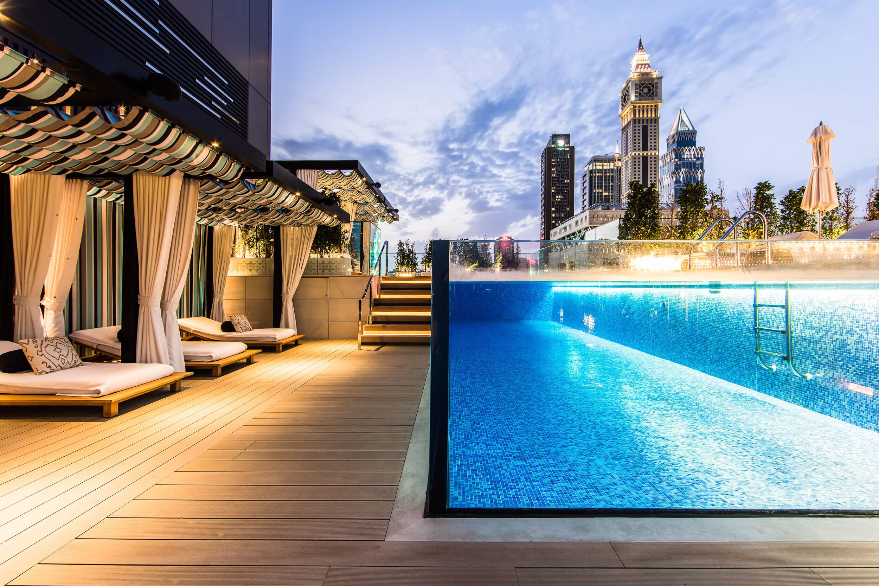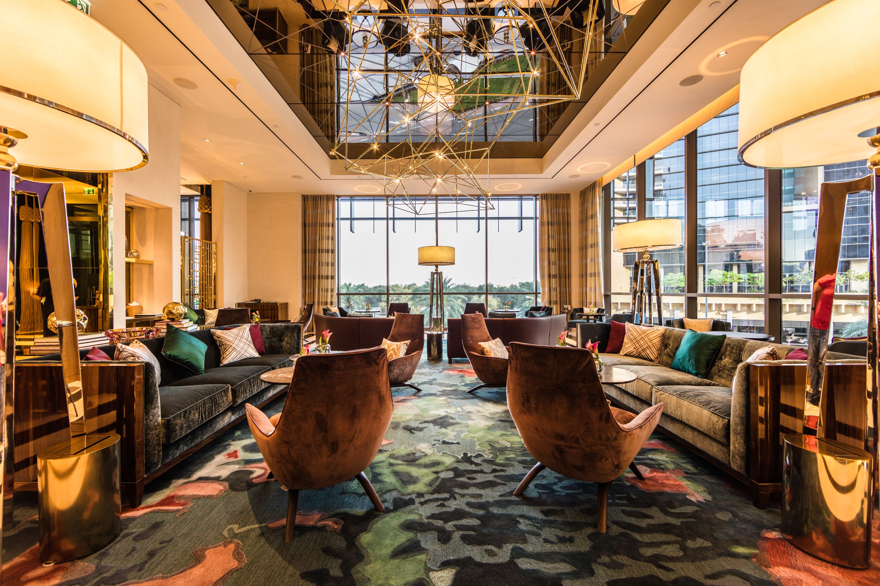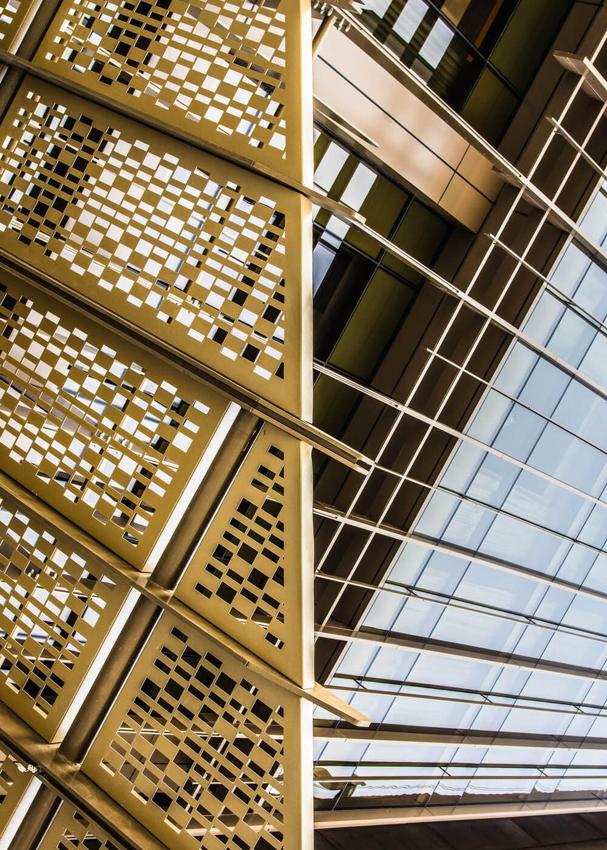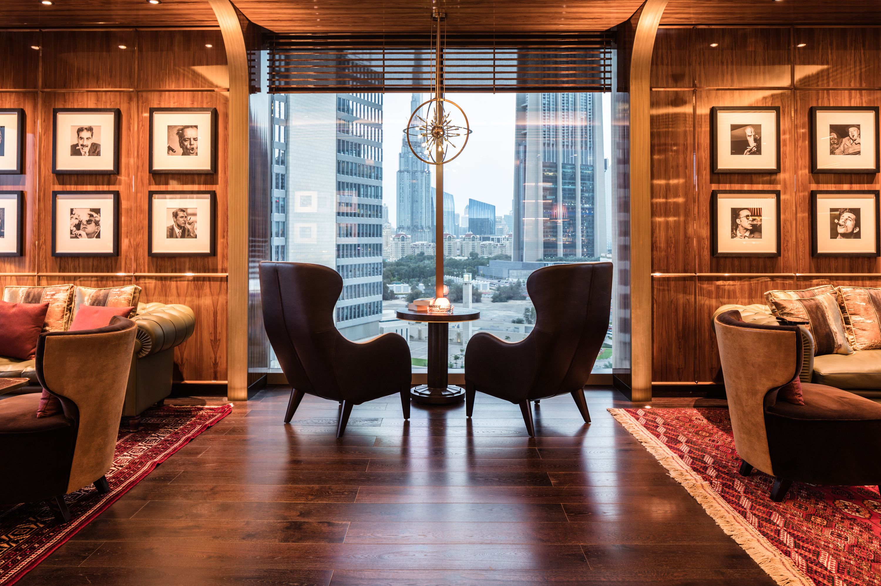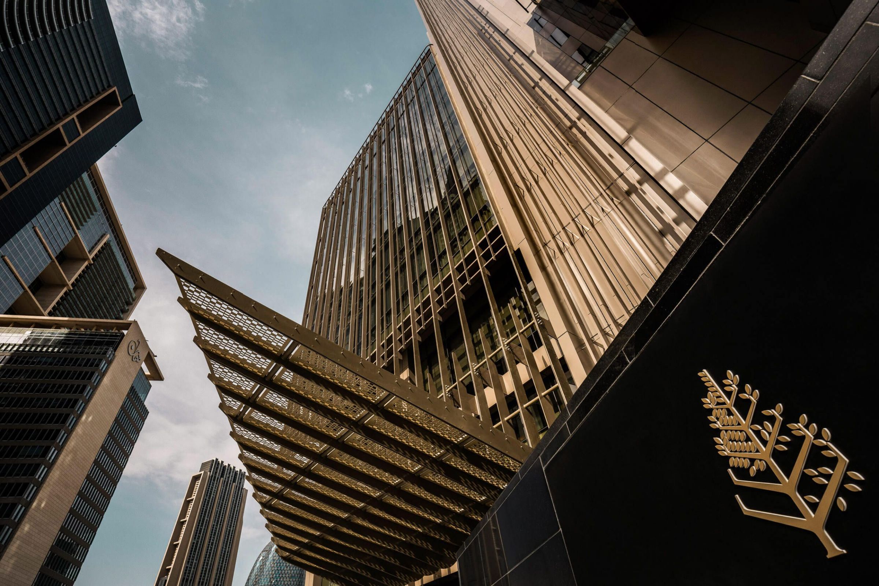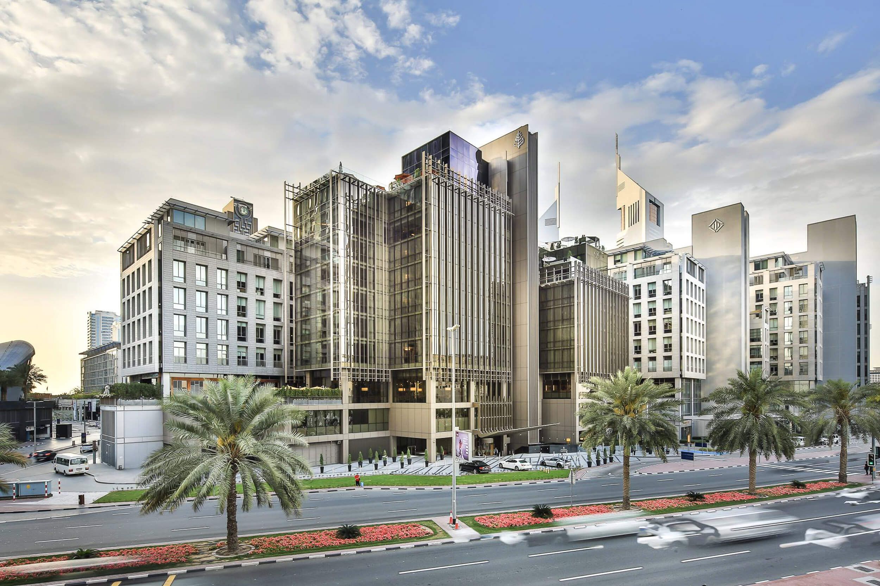About the project
Recently crowned AHEAD MEA Hotel of the Year, the Four Seasons DIFC has been recognised for its ‘seamless design that captures the timeless and elegant DNA of the brand’.
The hotel’s impeccable craftsmanship, refined finishes and outstanding attention to detail make it a much-valued addition to the cityscape. But also, the project was a re-purposing of an existing building – a rarity in all-modern Dubai.
The design centred on sophistication and creativity rather than glitter and bling.
There was a real focus on high quality materials, like the lacquered wood panelling, Italian onyx and artworks – not to mention the yacht-like comfort of its exquisitely furnished guest rooms.
For the designer and architect, the challenge was to differentiate the hotel from the surrounding office towers and to give it its own unique character. The solution involved fitting the building with fin features and installing a tinted glass facade to provide visual drama as well as enhanced shade.
Intensive structural intervention was also needed using state-of-the-art carbon fibre reinforcement drilled into the existing concrete structure to strengthen it.
2015
Year of Completion
15,300 m2
Total built up area
2B+G+9
Floors
Location
Dubai - DIFC
Type
Hotels
Project
Four Seasons DIFC
Facilities
27 king rooms, 6 executive suites, 9 one-bedroom suites and a presidential suite. Basement car park, administration offices, meeting halls, all day dining, specialty restaurants, a gym & spa with a swimming pool, sky bar & cigar bar with a terrace garden
Client
Bright Start LLC
Architects
Hopkins Architects
Interior Design
Tihany Design
Scope
- General Contracting
- Construction management
