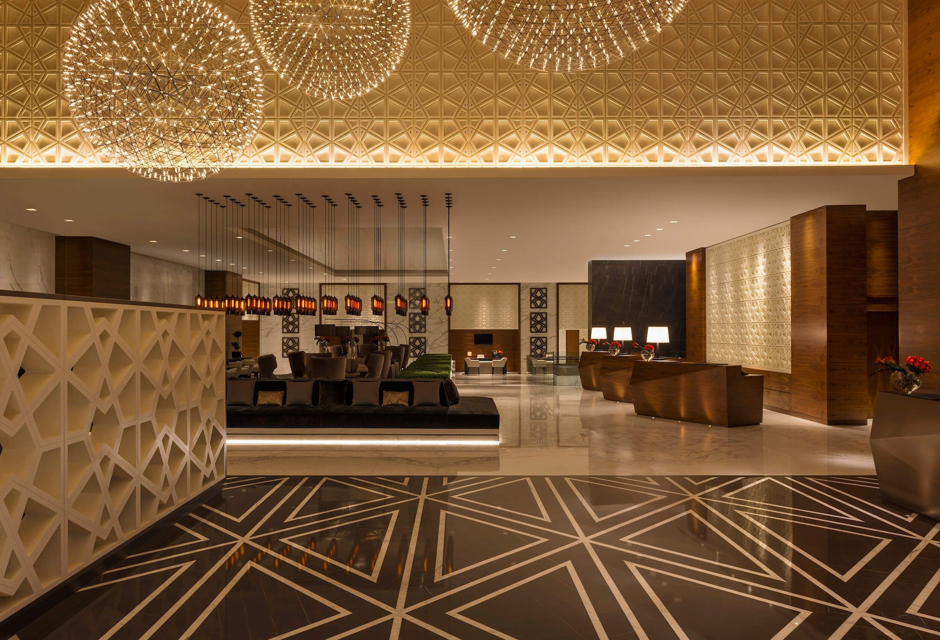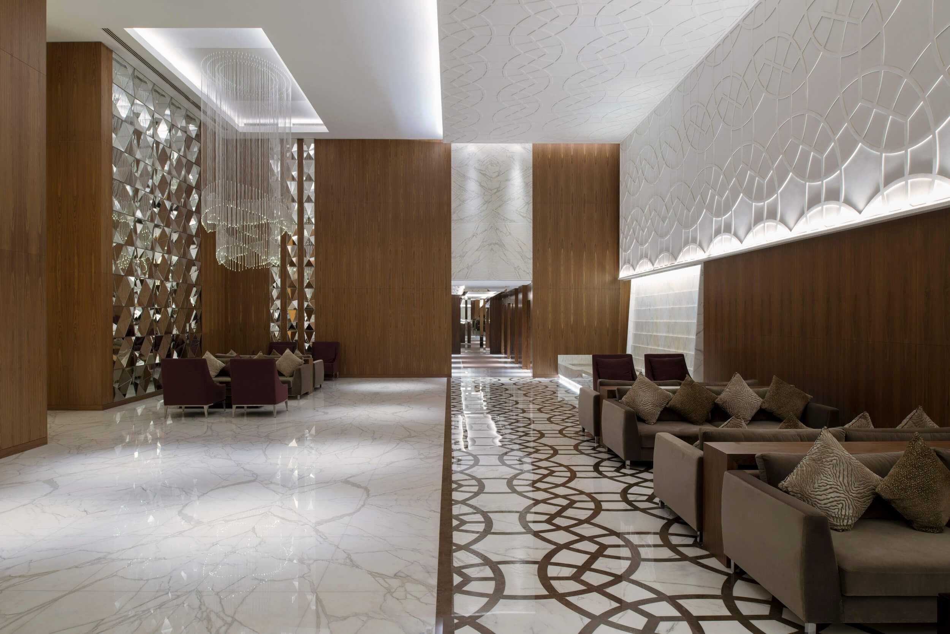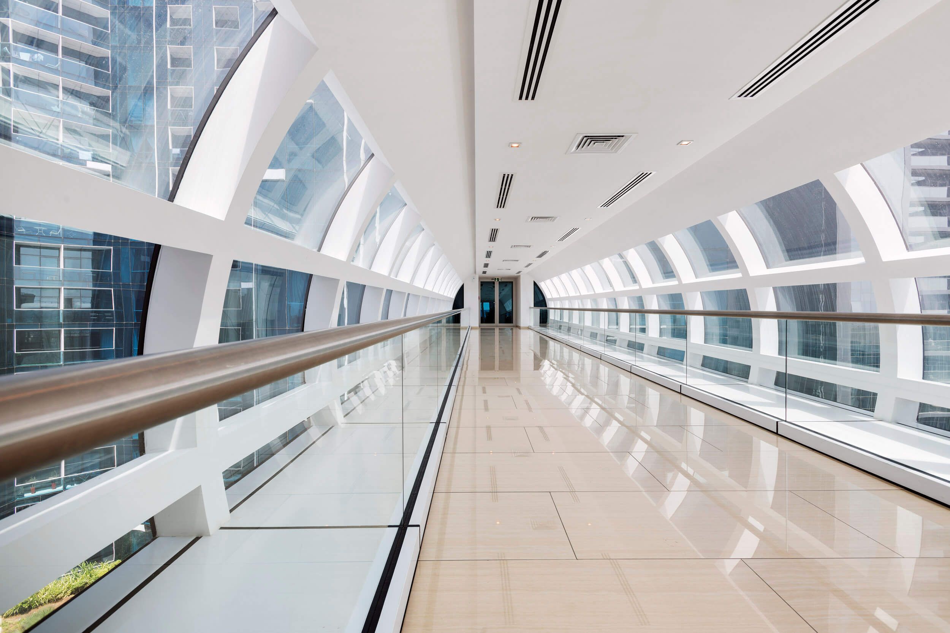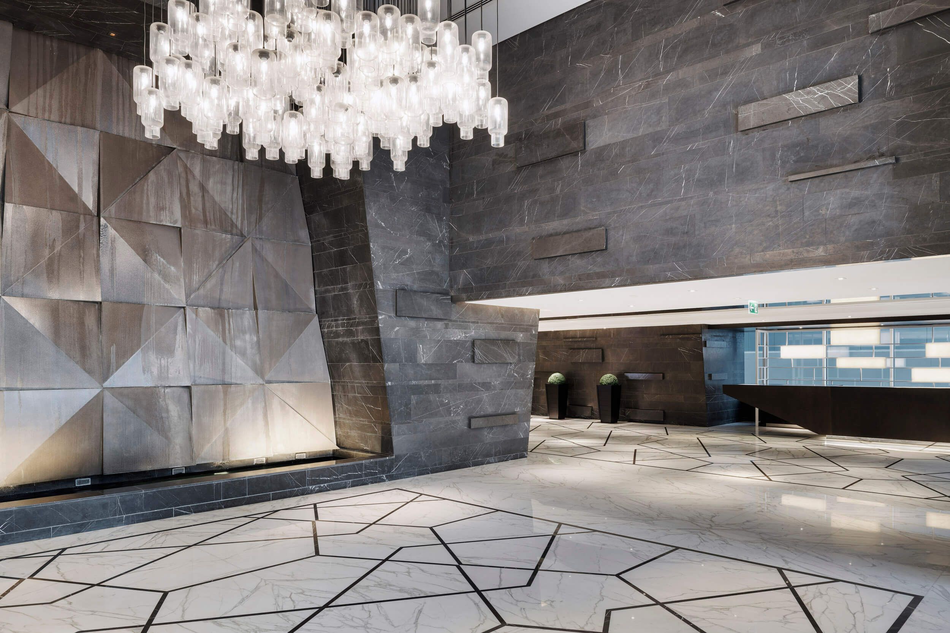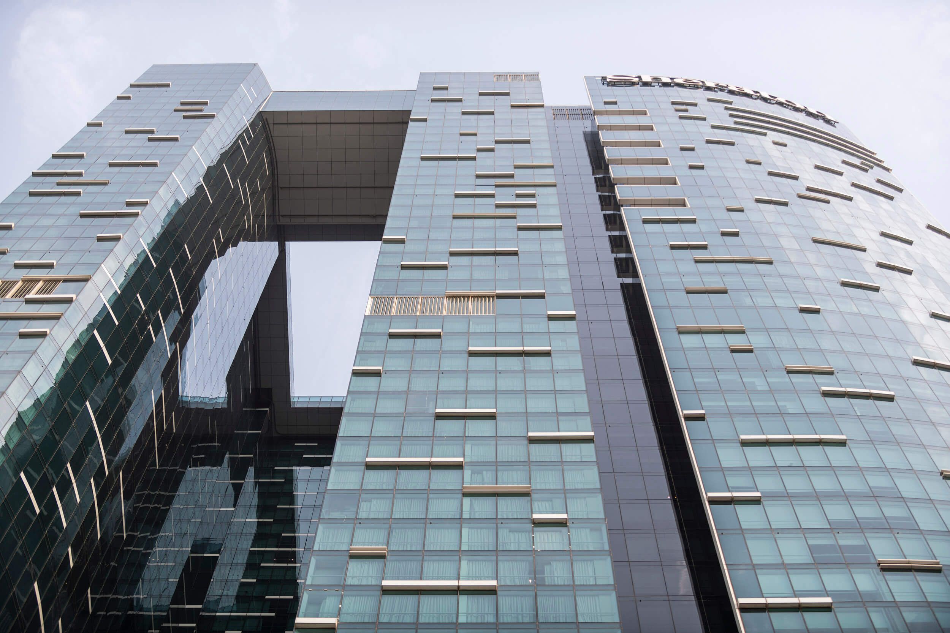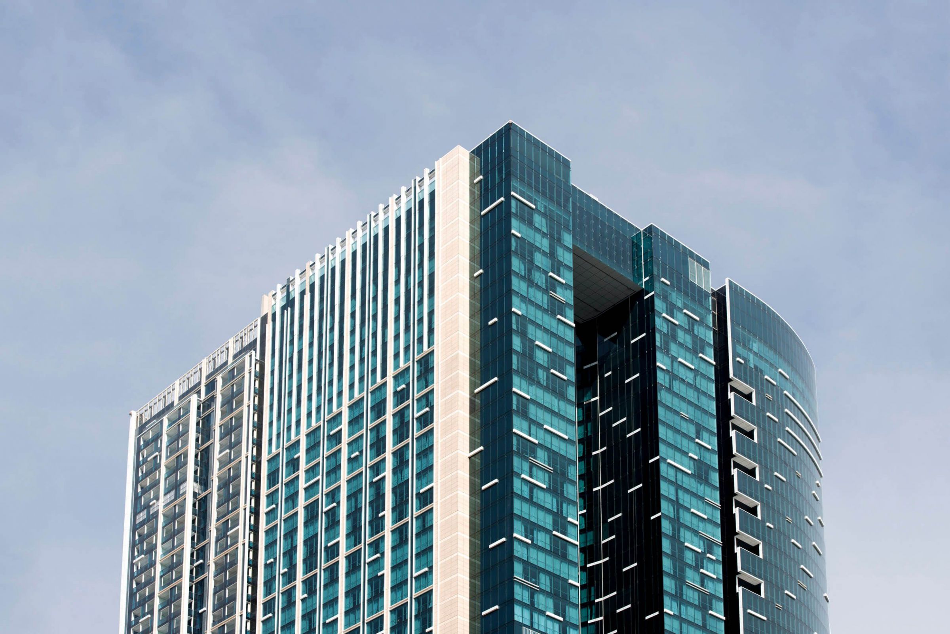About the project
The Burj Al Salam / Sheraton Grand Hotel is a luxurious mixed-use development comprised of offices, residences and the hotel. The three parts have separate entrances and services, and from the outside appear as one building.
The project has a built-up area close to 290,000 square meters.
The building's cladding is composed of imported glass and the highest grade Italian travertine marble. Facade lights are integrated into the elevation bathing the building in an array of colours.
The Sheraton Grand Hotel portion of the project features thoughtfully designed spaces involving the four essential elements: fire, earth, air and water. The fireplace creates a cozy area within a high volume space whilst the tranquil reflecting pool provides an echo of Dubai’s shoreline.
Finishes throughout the hotel were carefully selected and were chosen to showcase the building's impressive space. White marble gives a clean and contemporary look, which is offset with vintage wood touches to create warmth. The deluxe quality of the finishing extends to the offices and residences portions of the project.
2014
Year of Completion
290,000 m2
Total built up area
4B+G+54
Floors
Location
Dubai - Sheikh Zayed Road
Type
Mixed-use
Project
Burj Al Salam - Sheraton Grand
Facilities
Office, residential and hotel tower with 4 basement floors, a ground floor and 54 floors in addition to a 4B+G+12 level Car park building
Client
Abdul Salam Al Rafi Group
Architects
Erga Group
Scope
- General contracting
- Construction management
