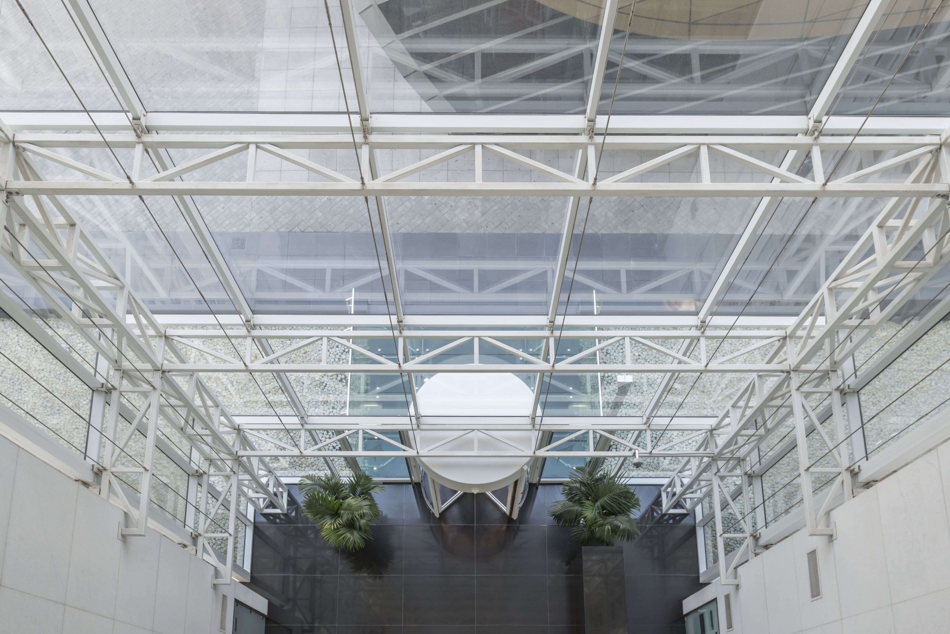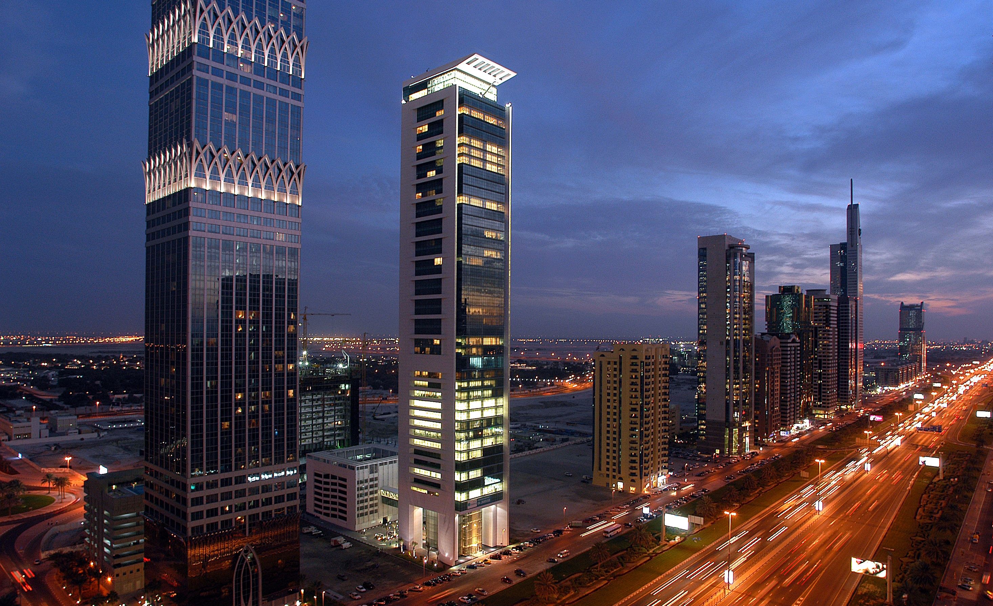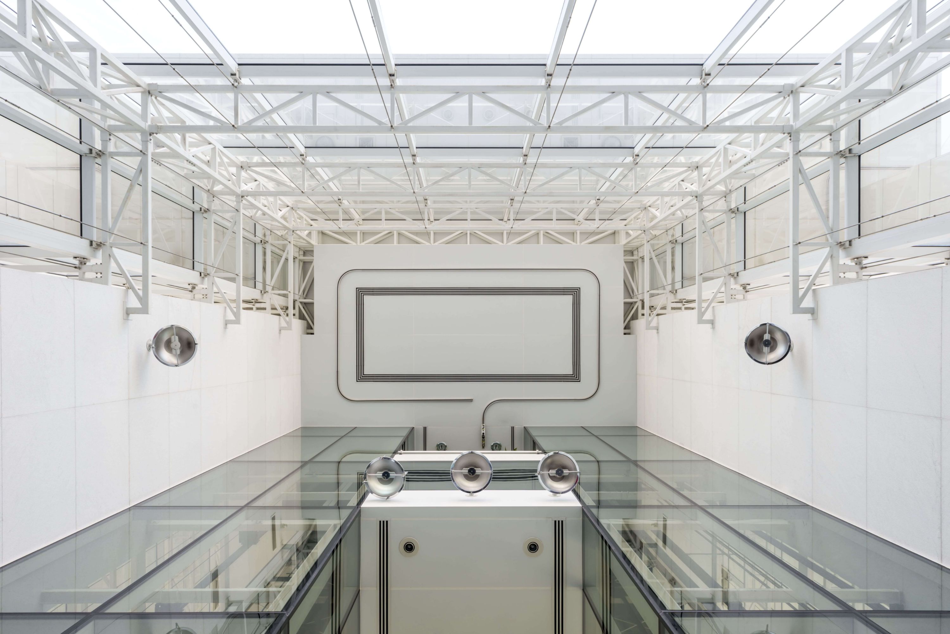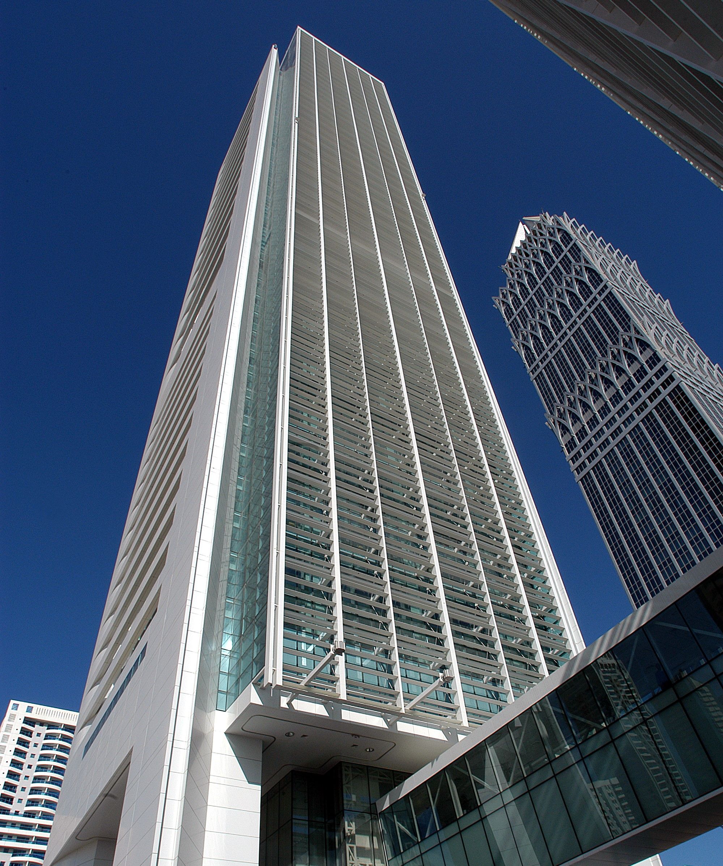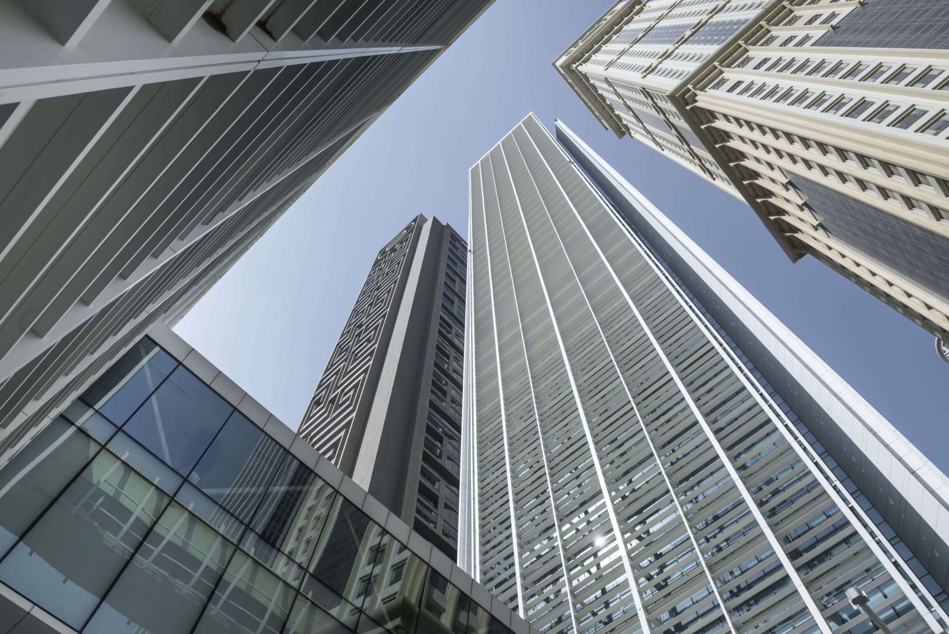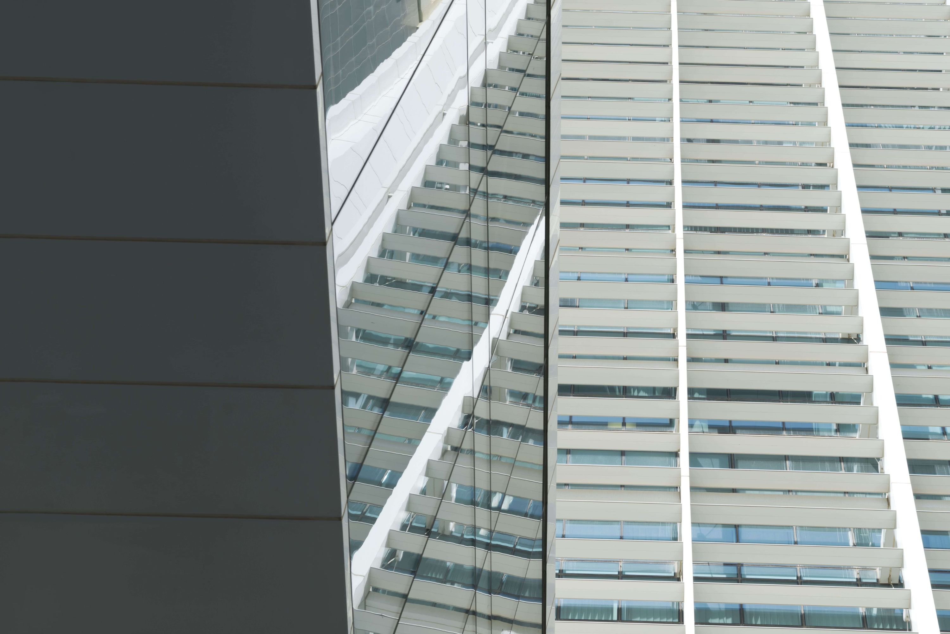About the project
Within easy reach of the Emirates Towers, Dubai World Trade Centre, Burj Khalifa and The Dubai Mall, this mixed-use tower is a token of luxury, refined taste – and executive living.
It’s even surrounded by a shallow water feature to create the illusion of being raised from water.
Straight away guests are greeted by an impressive entrance lobby with a triple volume feature that includes glass cladding to the lift shaft and white stone wall cladding. The lift control is especially innovative – with artificial intelligence being used for the first time in Dubai.
In terms of the design and build, double skin louvre features were engineered and fabricated locally with state-of-the-art techniques and best practices. The roof cantilevered canopy took extensive engineering and execution – along with special access platforms. Facade installation logistics required out-of-the-box thinking and the curtain wall was fully insulated for acoustic parameters and engineered locally. White bush hammered stone was carefully selected for the wall cladding and sizes coordinated with wall openings. And a connecting bridge to the carpark was engineered to receive cable transfer from here to the tower. True attention to detail.
This project has been talked about in terms of the construction quality and engineering innovations – placing it among the SZR iconic buildings.
2003
Year of Completion
46,000 m2
Total built up area
B+G+47
Floors
Location
Dubai - Sheikh Zayed Road
Type
Mixed-use
Project
Capricorn Tower
Facilities
Office & residential tower with 30 offices available at full, half and quarter floor spaces, 90 apartments (2BDR, 3BDR and 4BDR). A penthouse in addition to a 14-storey carpark building. The leisure facilities include an enclosed swimming pool on the 45th
Client
Ahmed Seddiqi & Sons LLC
Architects
A4 Architects & Borja Huidobro
Scope
- Concept design / Architecture
- Structure
- Mechanical
- Electrical & Plumbing
- Technology
- ID design / Fitout / FF&E
- Project management
- Construction management
