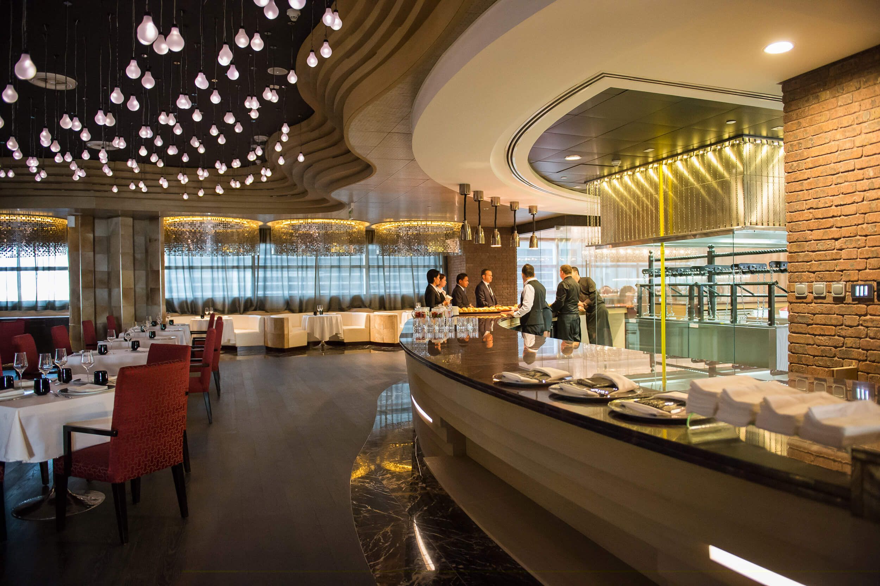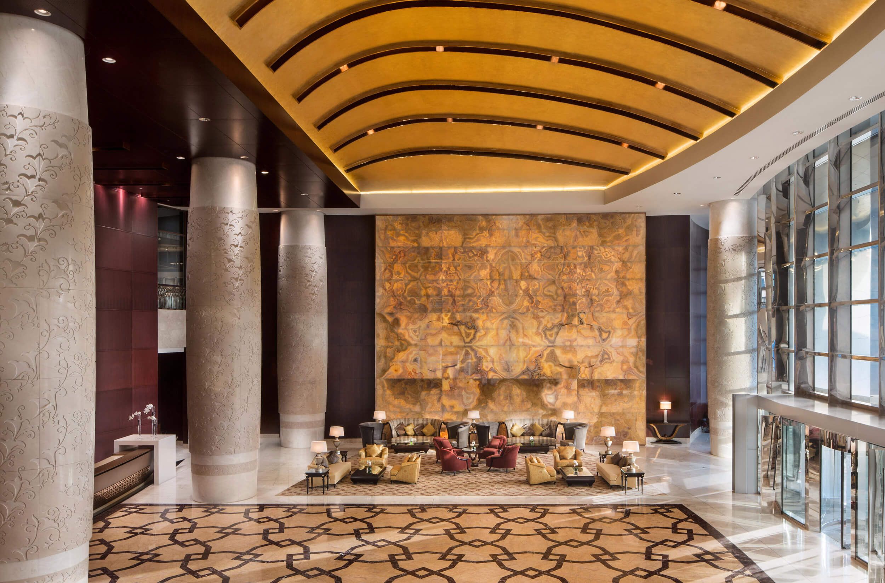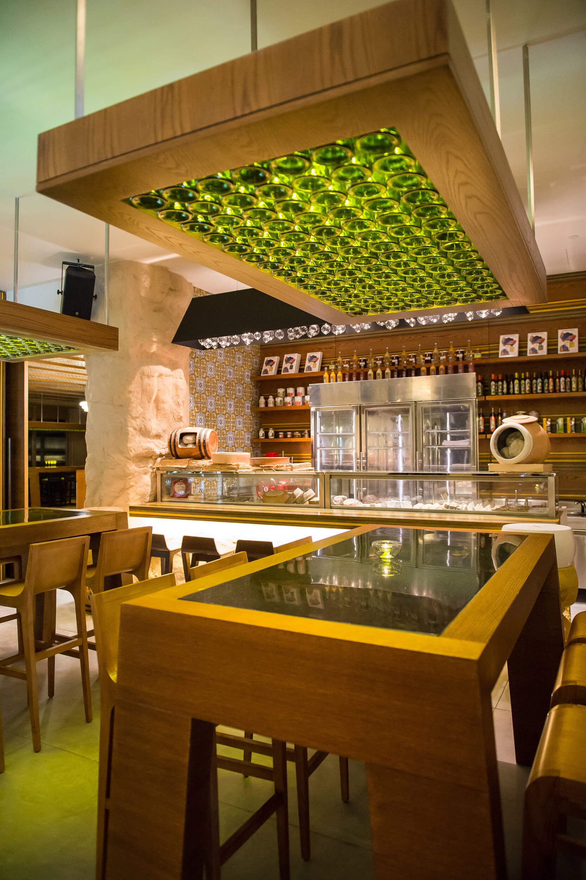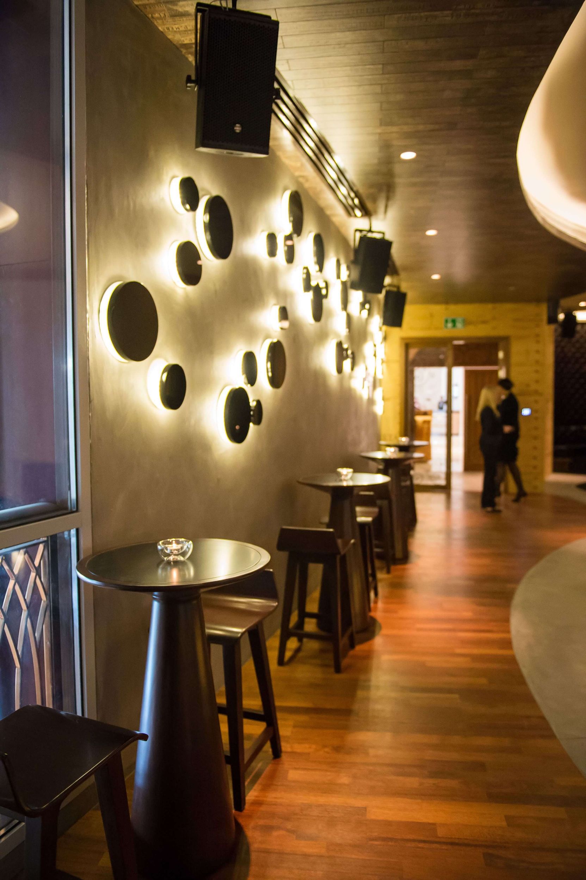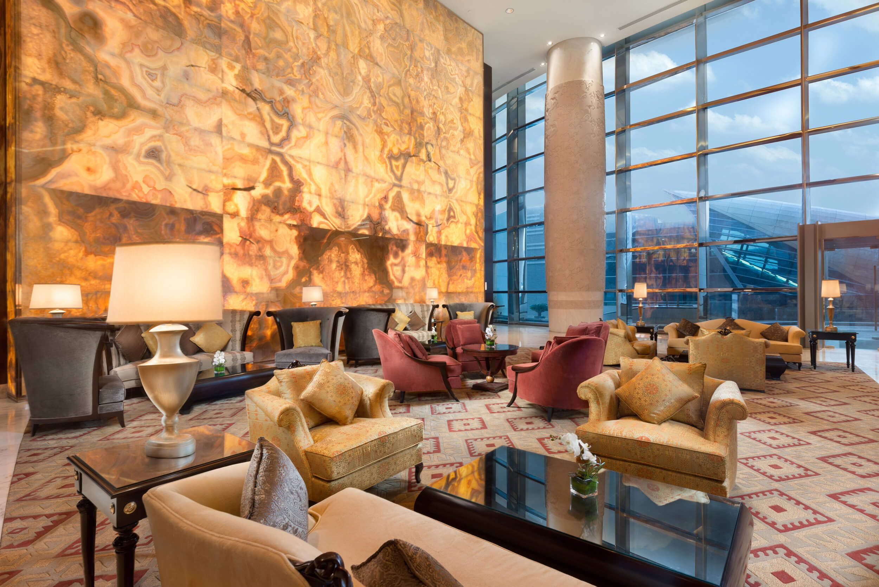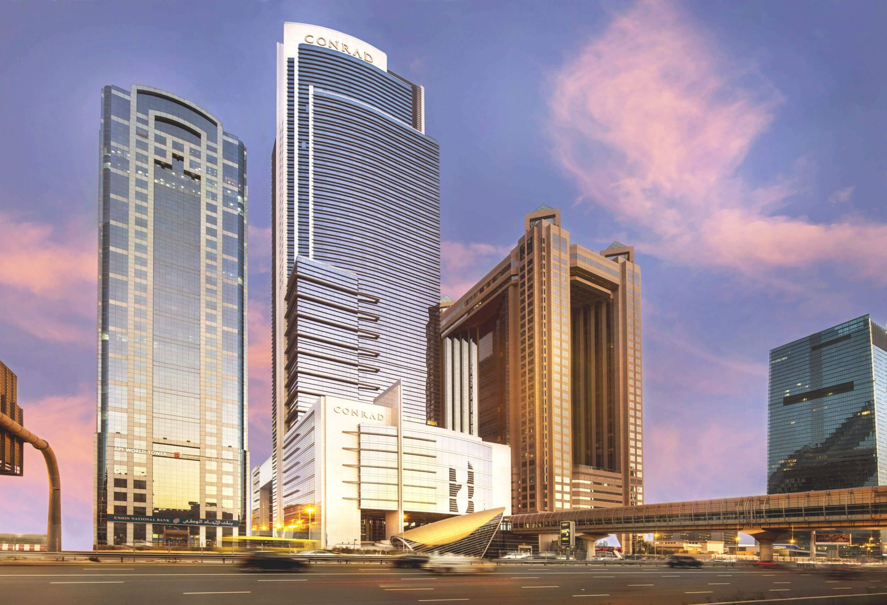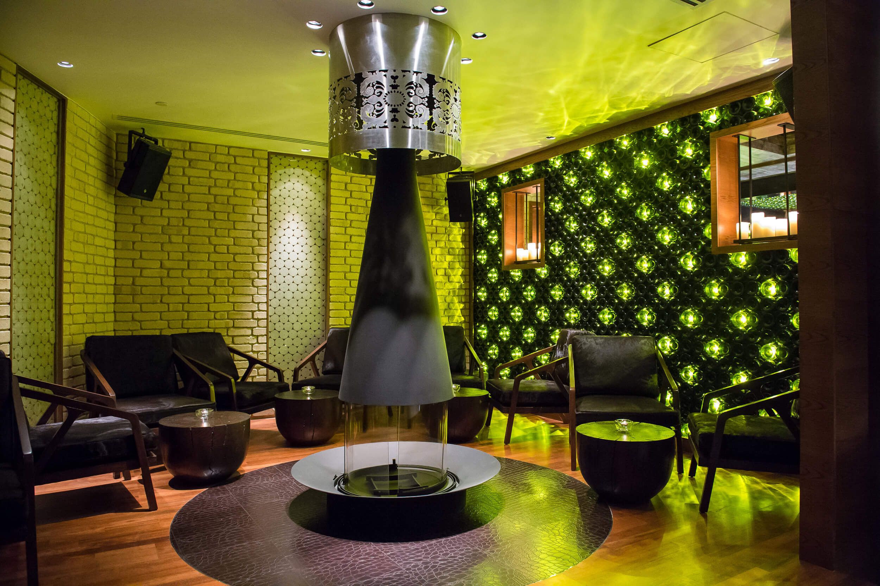About the project
The Conrad Hotel is a luxury hotel, strategically located in the heart of Dubai's financial and shopping district. In a city famed for stunning architecture, it is one of the finest, critically acclaimed structures.
The design intent of the project was to provide a distinctive, memorable and contemporary building with a variety of interior spaces each conveying a strong sense of place.
The project is a mixed-use development situated on a relatively small site that necessitated an extremely efficient design arrangement for project facilities and support services. This is exemplified by the podium massing which utilises the entire plot. The tower contains both office and hotel facilities and is situated to the rear of the main plot, permitting large clear spans that allow for impressive spaces such as the ballrooms and the grand hotel lobby.
A large outdoor recreation pool deck and garden 40 meters above street level on top of the carpark, and a massive steel bridge connecting the tower building to the automated car park building, provide a landscaped oasis for both hotel and public users.
The main lobby's marble feature wall and engraved round marble columns provide a unique aesthetic effect. The main hotel entrance ceiling cladding and granite walls also show an outstanding quality of finish.
The project is equipped with an automated car park building with a capacity of 1244 lots – approximately 70% more than can be achieved with conventional parking. It was also built with a high standard of acoustic isolation, fire safety and seismic resistance.
2012
Year of Completion
182,200 m2
Total built up area
3B+G+50
Floors
Location
Dubai - Sheikh Zayed Road
Type
Hotels
Project
Conrad Hotel
Facilities
Luxurious hotel with administration offices, meeting halls, specialty restaurants, a leisure deck, landscaping and a (B+G+13) automated car park building
Client
Private Property Management
Architects
W.S. Atkins & Partners Overseas
Scope
- General Contracting
