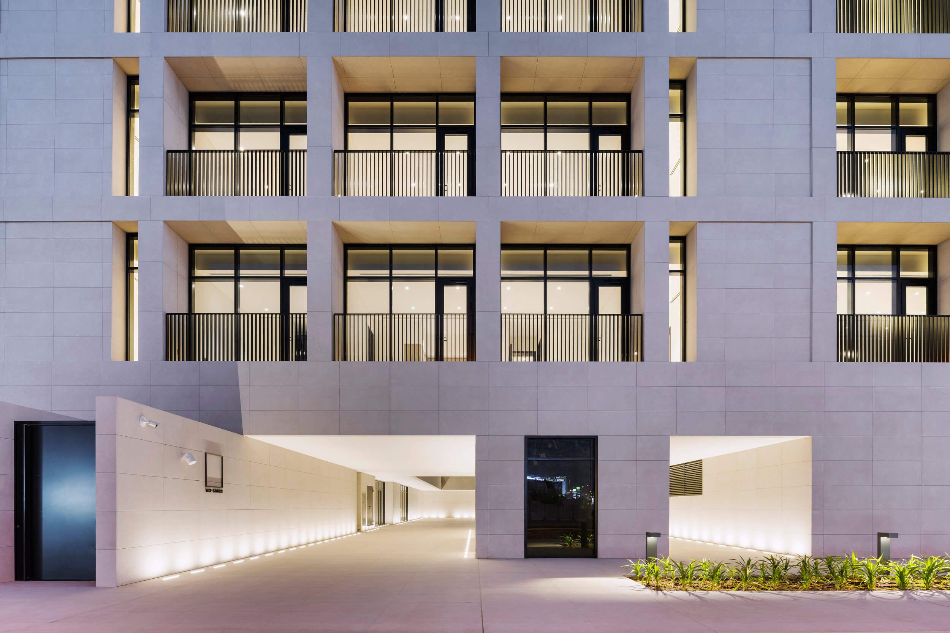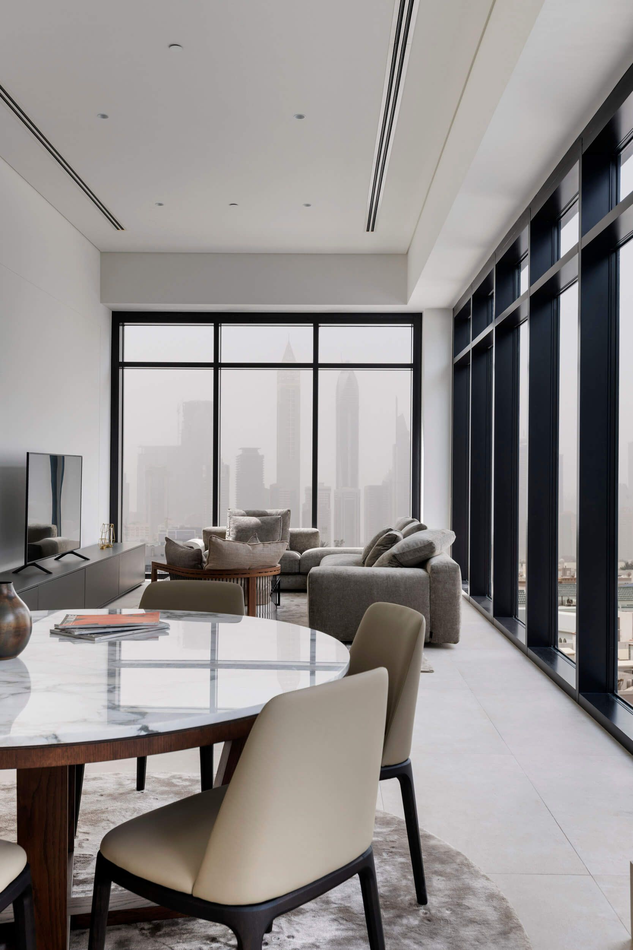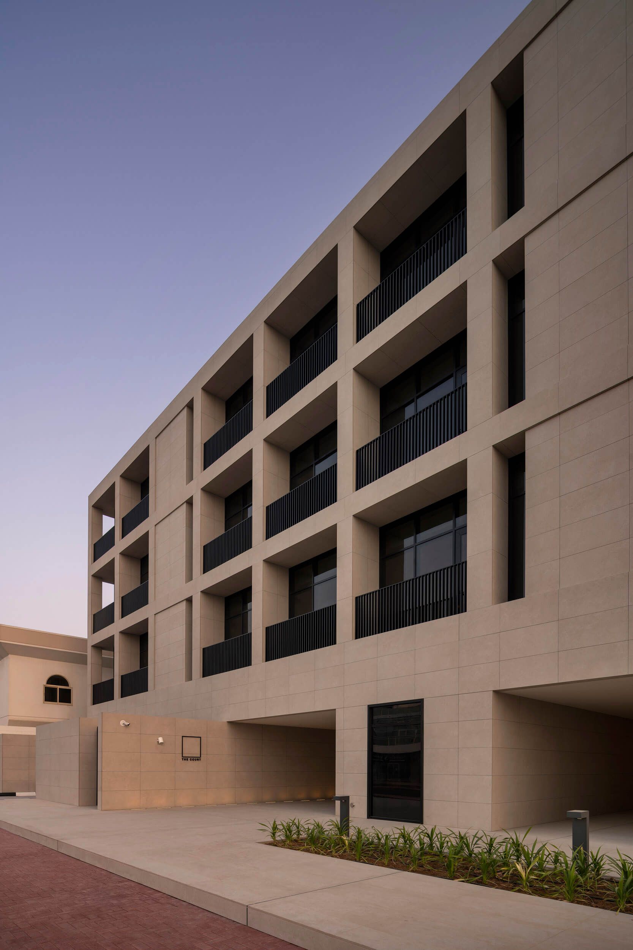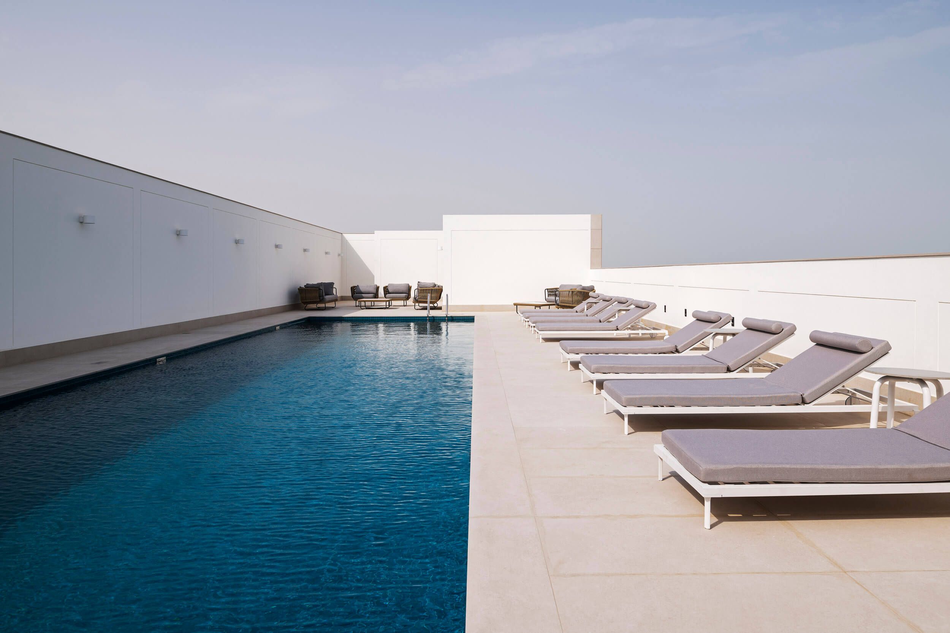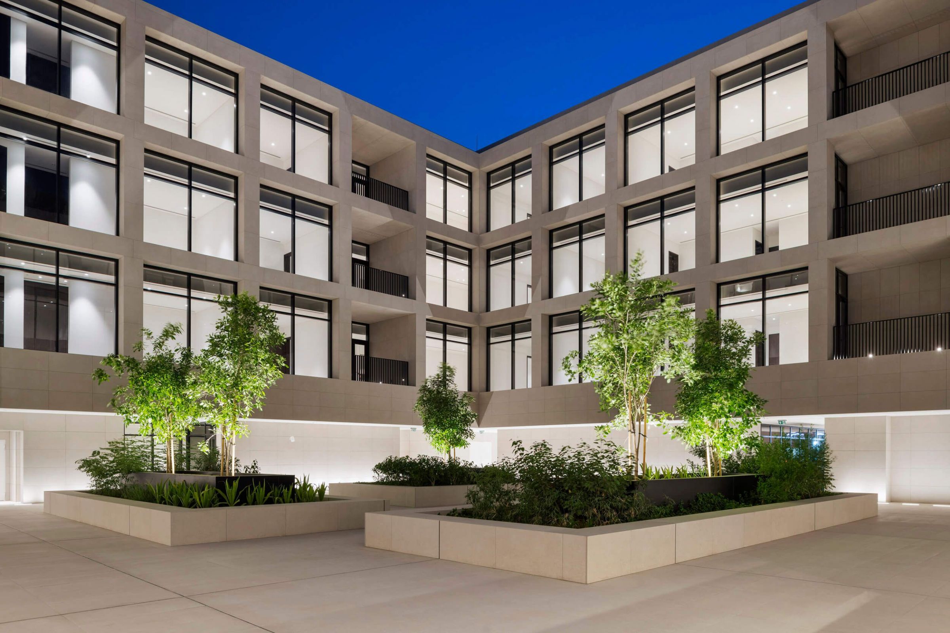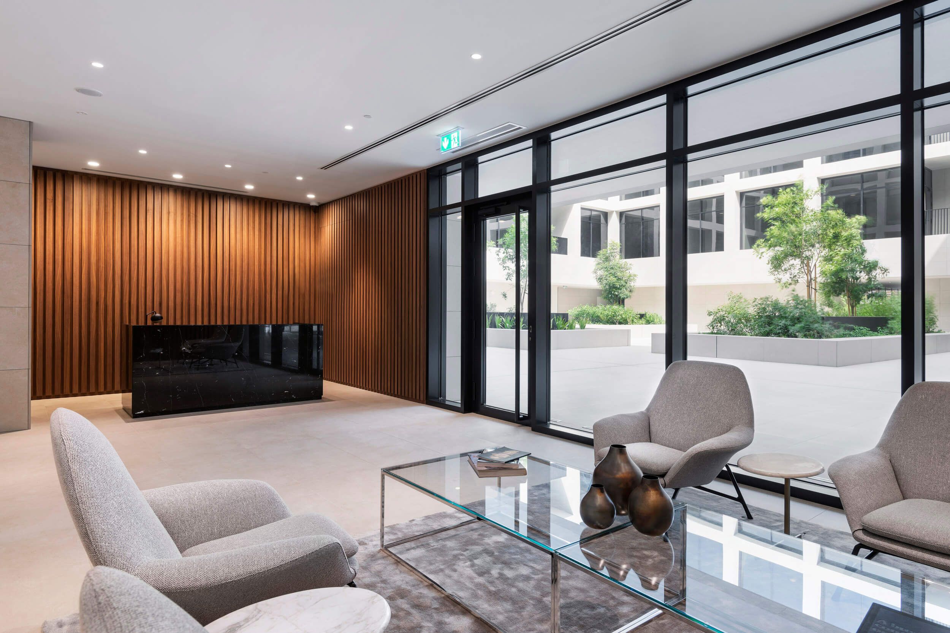About the project
The Court residential building is nestled along the Jumeriah Beach Road in Dubai. The building is derived of a square form with a large cut-out in the center to make room for an internal landscaped courtyard.
A customized propriety system for dry fixing that concealed the entire building’s cladding was used. A high sound transmission class (STC) was achieved, using acoustical isolation of different barrier materials in both the residential and retail spaces.
Surrounding this courtyard, the incised ground floor retail volumes allow visual access to the inner courtyard, extending the visual experience and providing ease of access. At different times of the day, the sunlight creates dark shadows that highlight the depth of the recessed outer frames of each window, creating a visual contrast that enhances its geometric simplicity.
The external grid-like facade, free from any decorative and ornamental accessory, creates a minimalistic and strong architectural image, which, juxtaposed with the noisier surroundings, give it a powerful presence. Furthermore, the perfection of the lines makes it difficult for onlookers to ignore the intricacy, detail orientation and craftsmanship required to achieve the clean and modern character of the building.
2019
Year of Completion
15,150 m2
Total built up area
B+G+3
Floors
Location
Dubai - Jumeirah Beach Road
Type
Residential & Commercial
Project
The Court
Facilities
Residential building of 3 floors with 21 one-bedroom, 26 two-bedroom and 6 three-bedroom apartments in addition to commercial retail area at the ground level
Client
Seddiqi & Sons Investment LLC
Architects
DXB Lab Architecture
Scope
- Concept design / Architecture
- Structure
- Mechanical
- Electrical & Plumbing
- Technology
- ID design / Fitout / FF&E
- Project management
- Construction management
