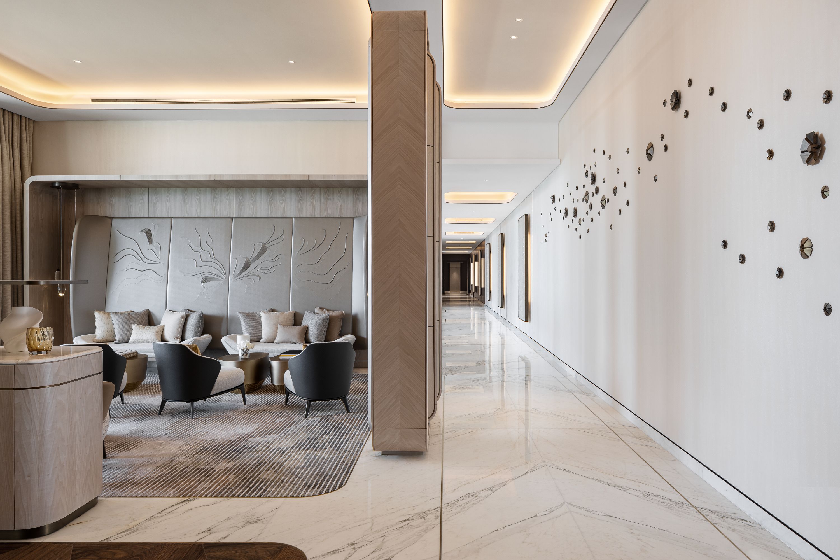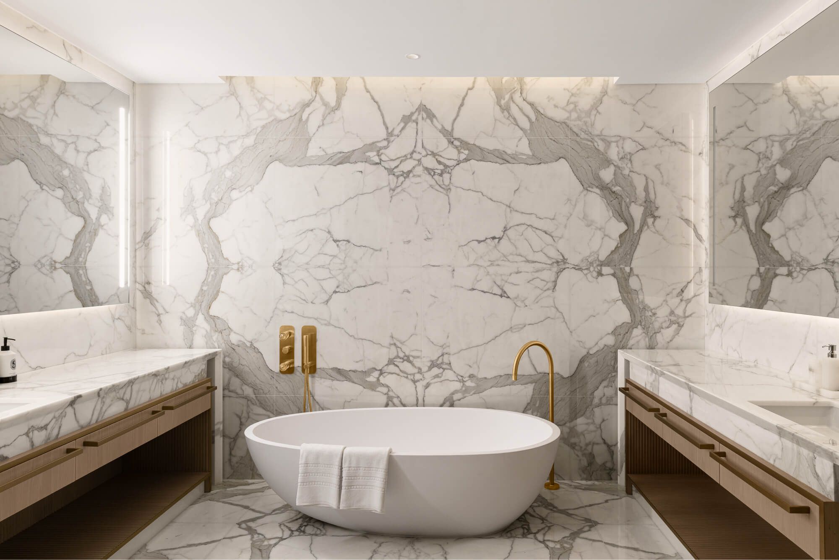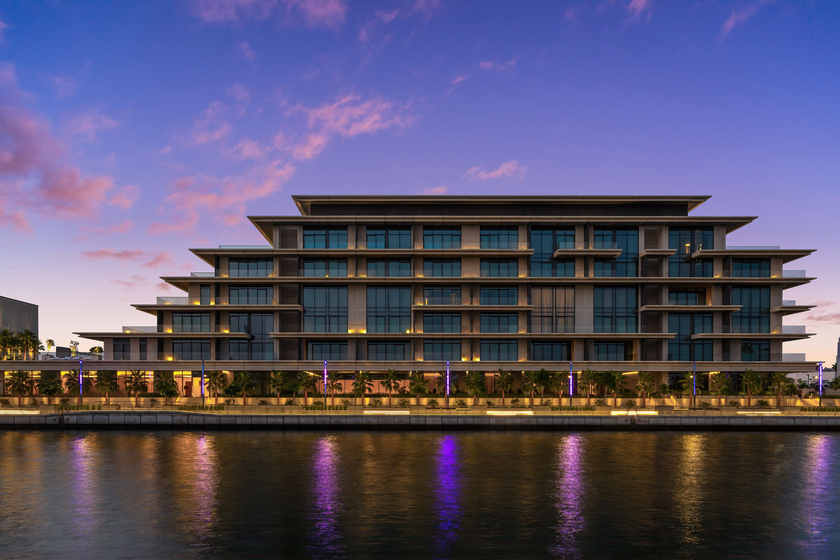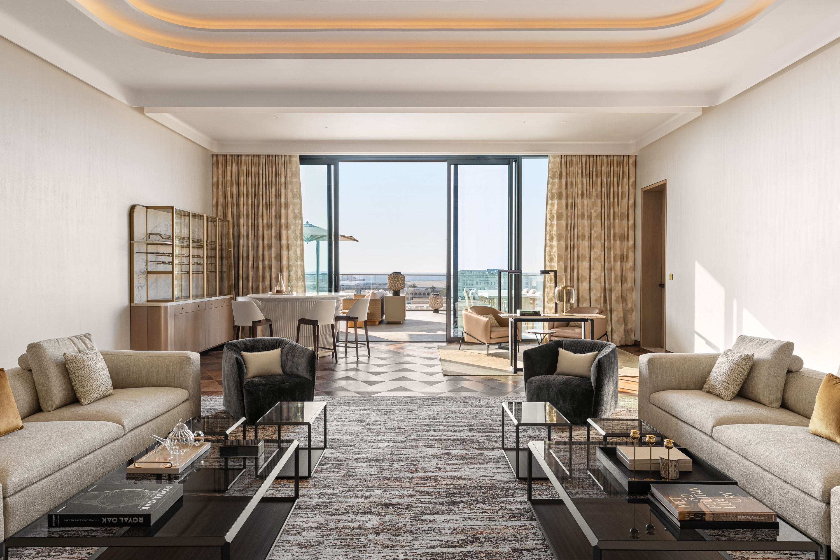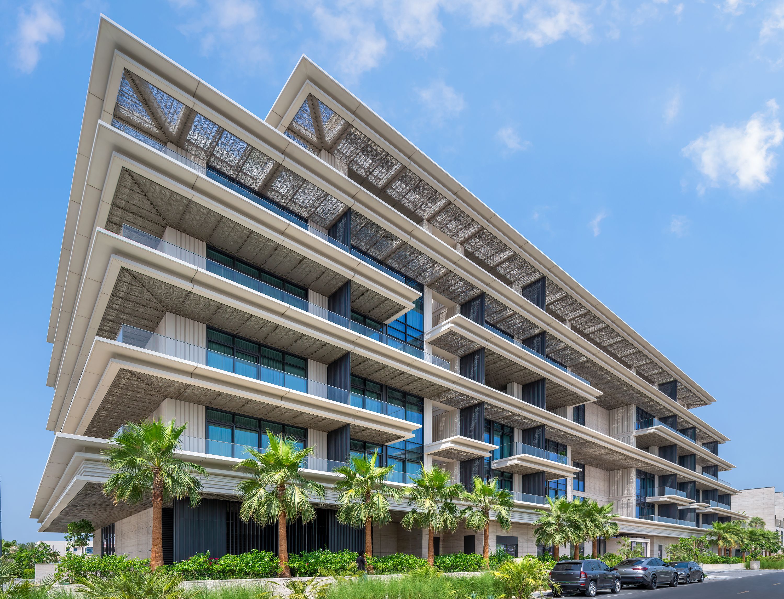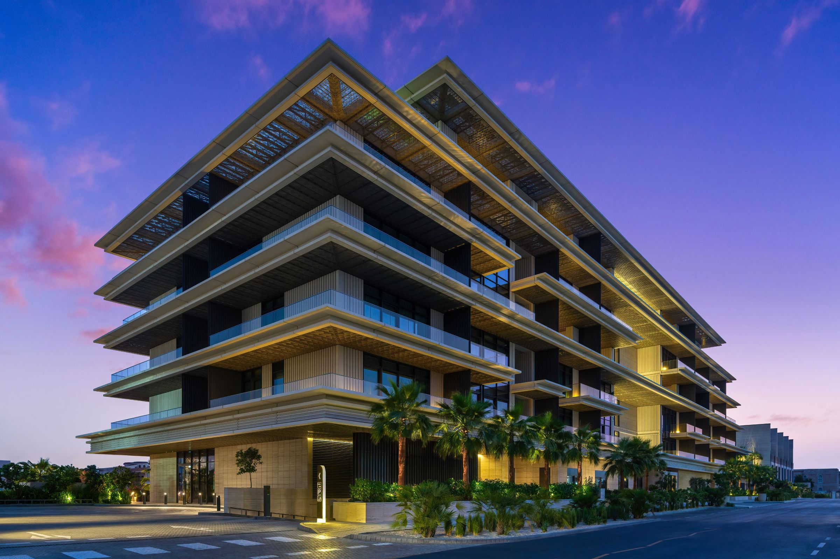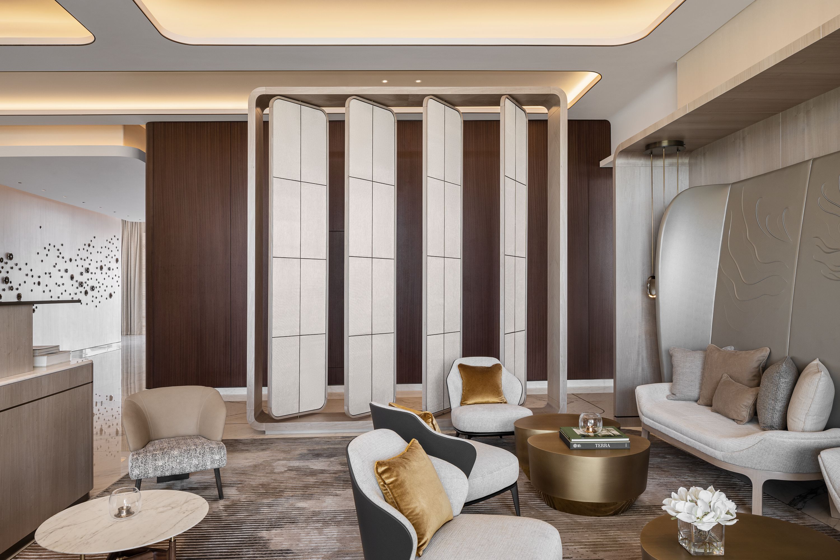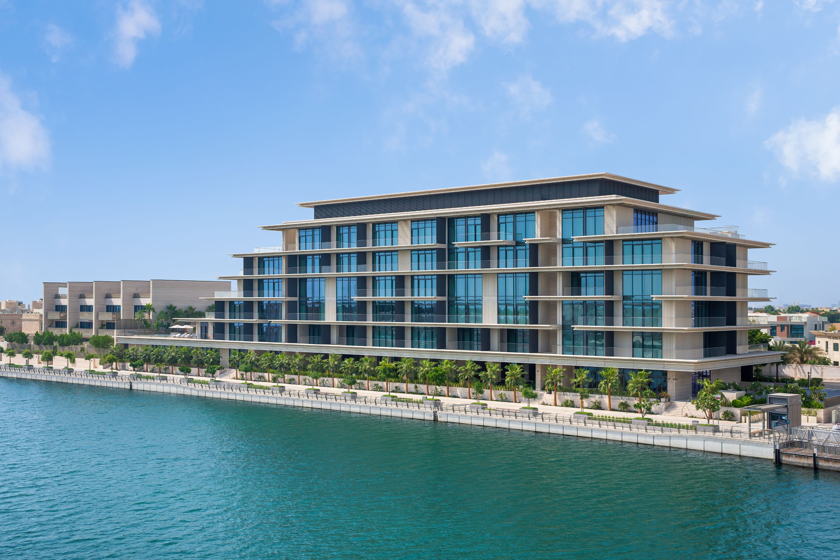About the project
Located in the Dubai Emirate, next to the Dubai Canal in Jumeirah, this stunning development consists of 24 low-rise high end serviced apartments, amenities, four townhouses and basement parking.
Smooth coordination with all project stakeholders was essential to achieve a successful completion – which included all bespoke requirements. This project was all hands on deck.
All the façade materials were ordered and installed at an early stage of the project, along with the superstructure tightly protected to avoid any damages. This required commitment from all stakeholders on measurements to start the production early and deliver on time.
Multiple façade finishes and material were complex to coordinate, integrate and construct: precast concrete eaves, precast concrete wall cladding, 6mm double perforated metal screens, Roman Travertine wall cladding with solid corners, low iron extra clear glass balustrades and high acoustic aluminium and glazing facades.
The fitout finishes were high end and sourcing the material was challenging since these were long lead items – very customised and bespoke. But all was accomplished.
The building completion certificate form was obtained seamlessly and planned for the benefit of the client to receive it early. Job well done by all.
2023
Year of Completion
30,284 m2
Total built up area
B+G+5+R
Floors
Location
Dubai - Jumeirah
Type
Residential
Project
Four Seasons Private Residences
Facilities
5 2BDR apartments (simplex), 12 3BDR apartments (duplex), 6 4BDR apartments (5 duplex and 1 simplex) and 1 4BDR Penthouse (simplex) for a total of 24 apartments. Plus 4 Townhouses (B+G+2+R). 112 car parking spaces on the basement level
Client
Private Residences Dubai LLC
Architects
Hopkins Architects
Scope
- General contracting
- Construction management
