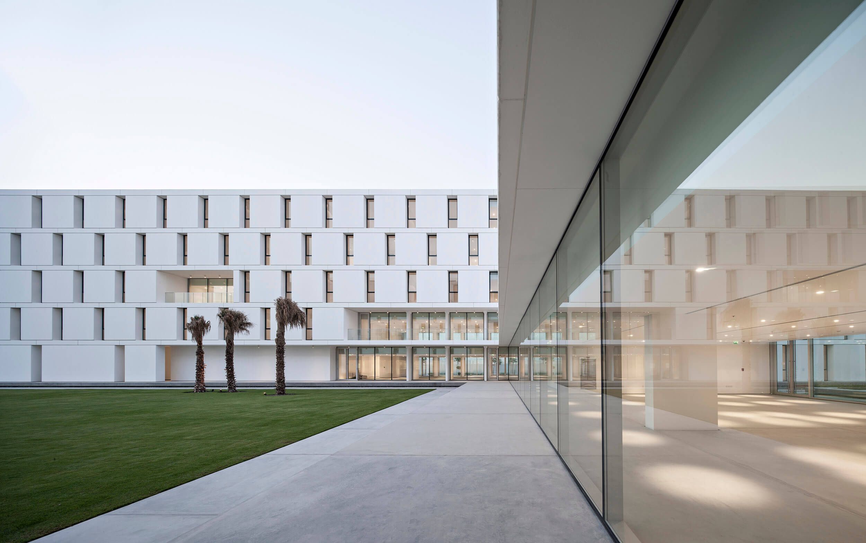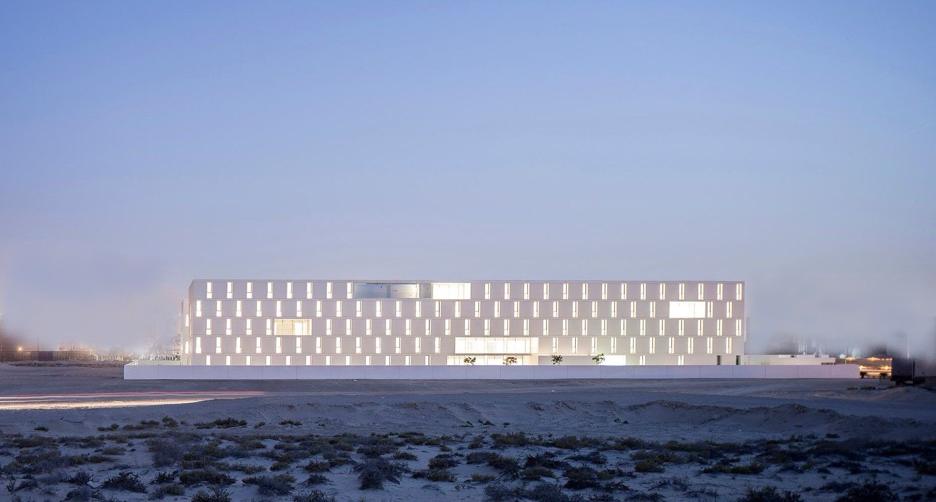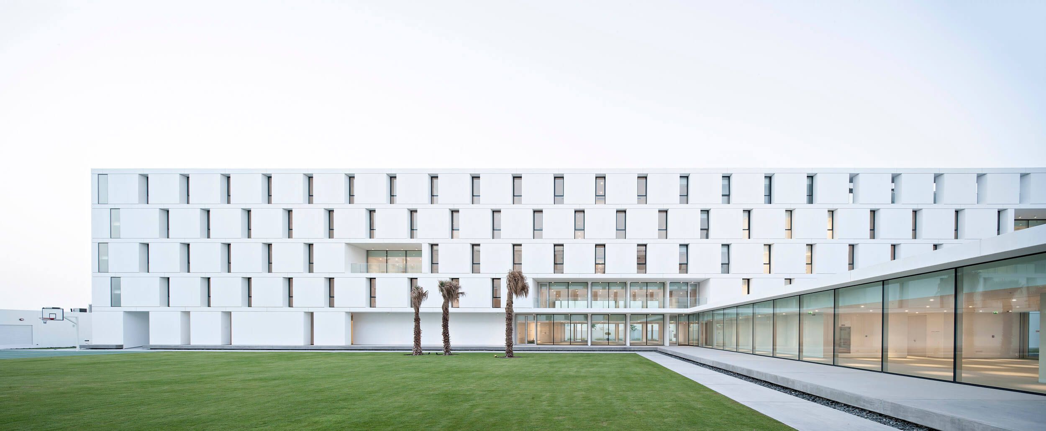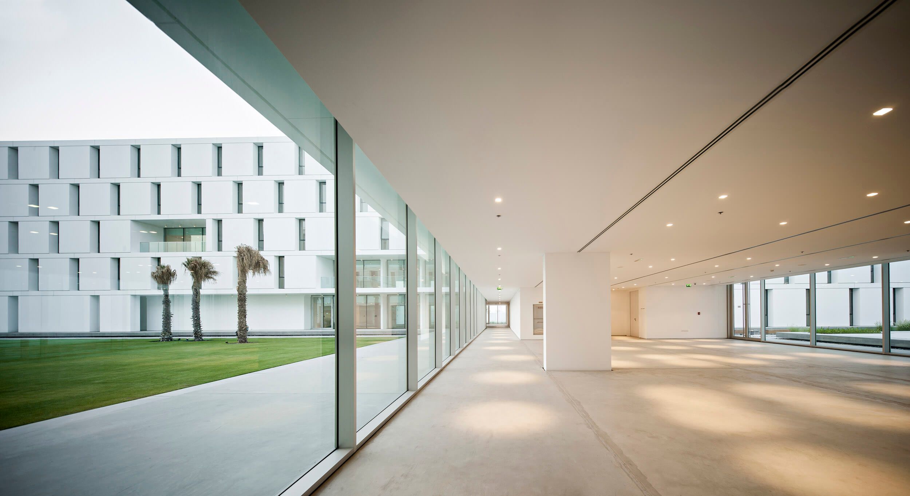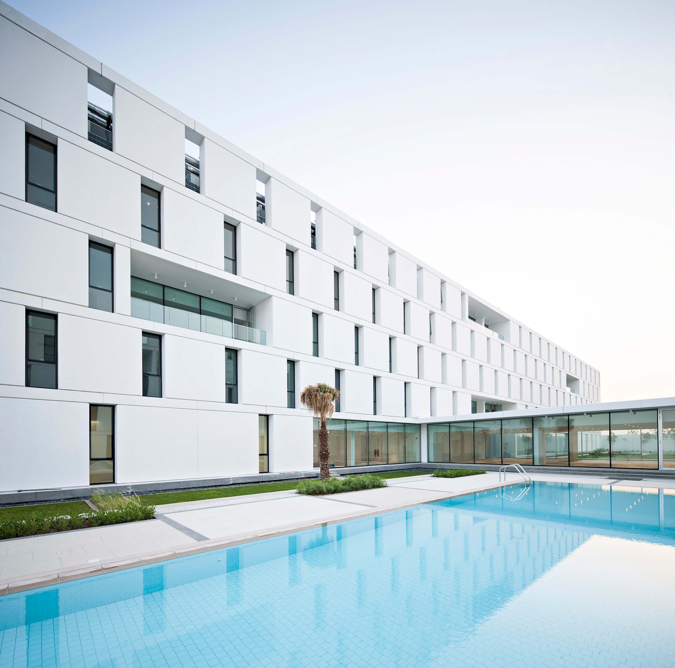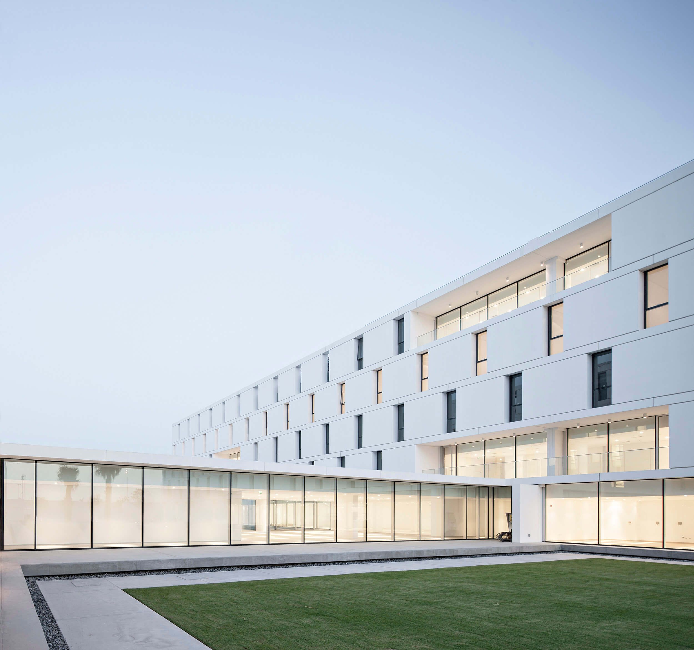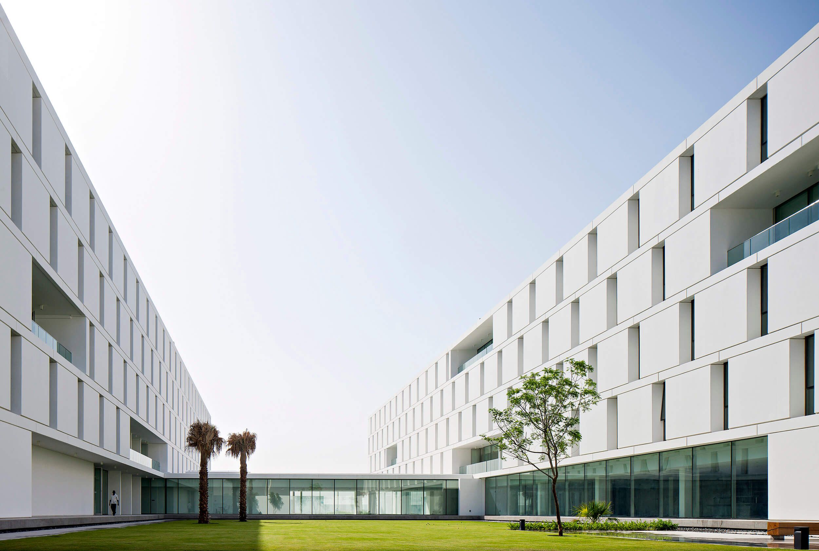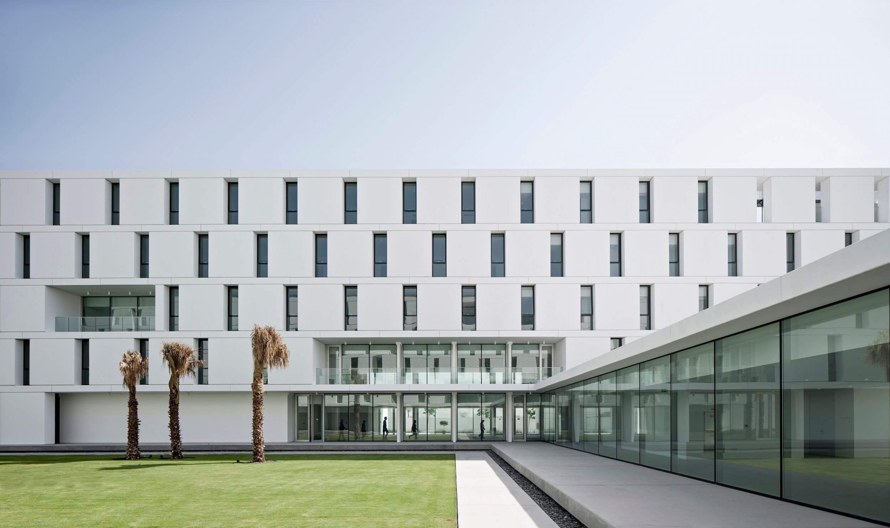About the project
The Four Seasons Staff Accommodation is a project which embodies two blocks; one comprised of rooms for singles, the other of apartments for families, each with its exclusive pool and gym. Gardens and landscaping enhance the project which is located in a fairly remote area surrounded by desert.
The architectural design, made the best use of space. The construction method featured the use of precast panels both as structural elements and façade.
The final construction process involved putting precast elements that seamlessly fit together.
2014
Year of Completion
23,000 m2
Total built up area
G+4
Floors
Location
Dubai - Jebel Ali
Type
Residential
Project
Four Seasons Staff Accommodation
Facilities
Four blocks of staff accommodation buildings made up of 4 floors each with gym, swimming pool and leisure areas
Client
Bright Start LLC
Architects
DXB Lab Architecture
Scope
- General contracting
- Construction management
