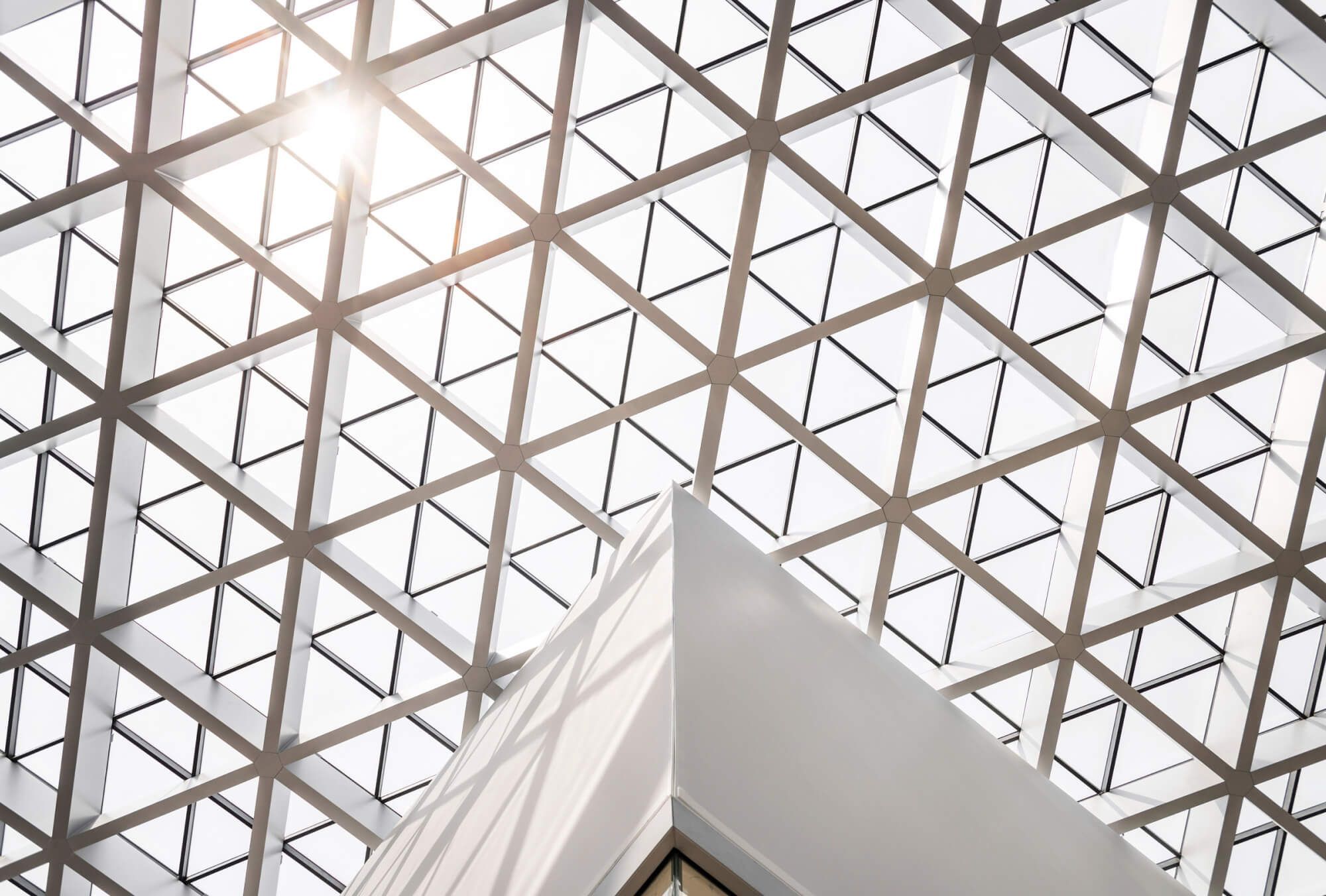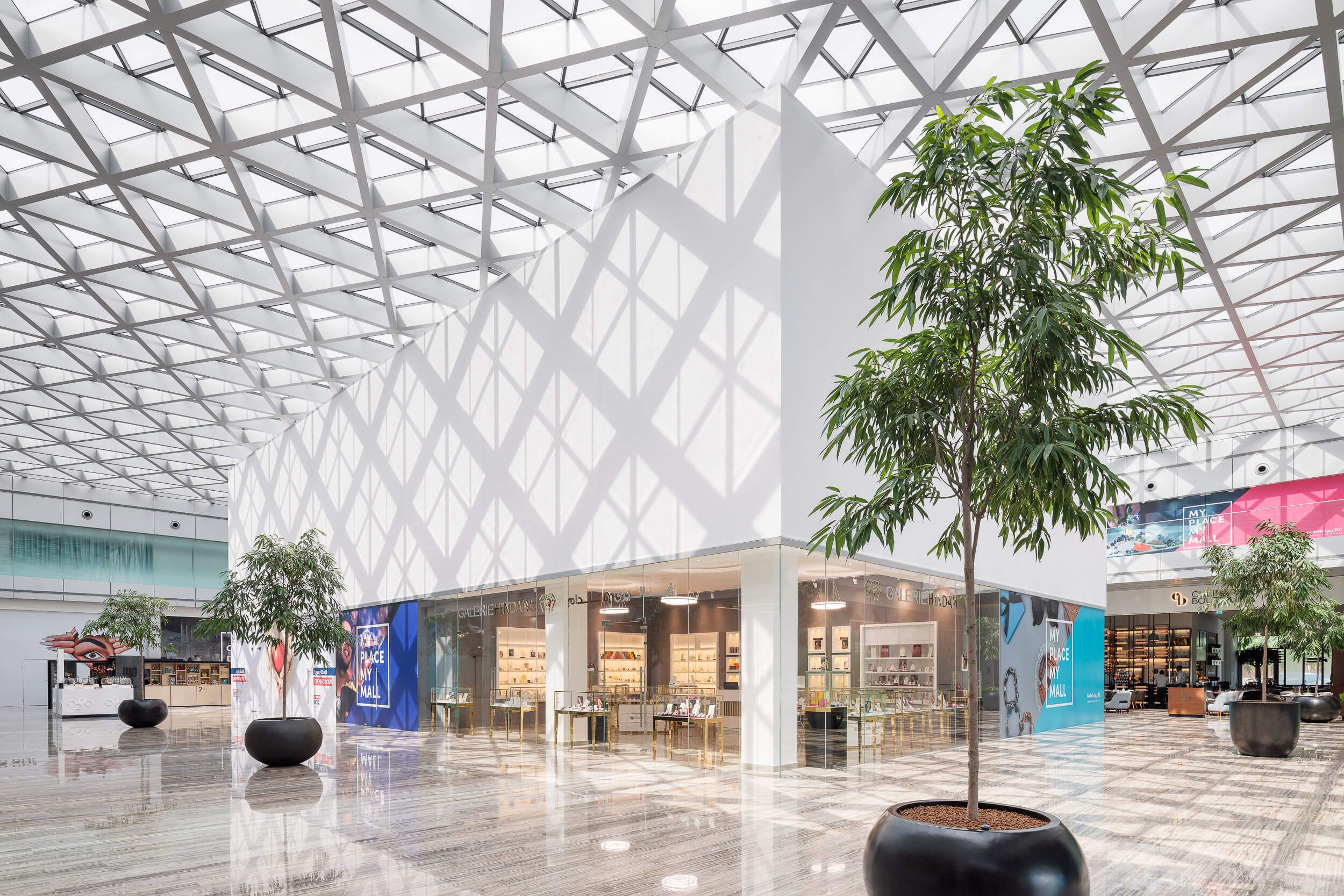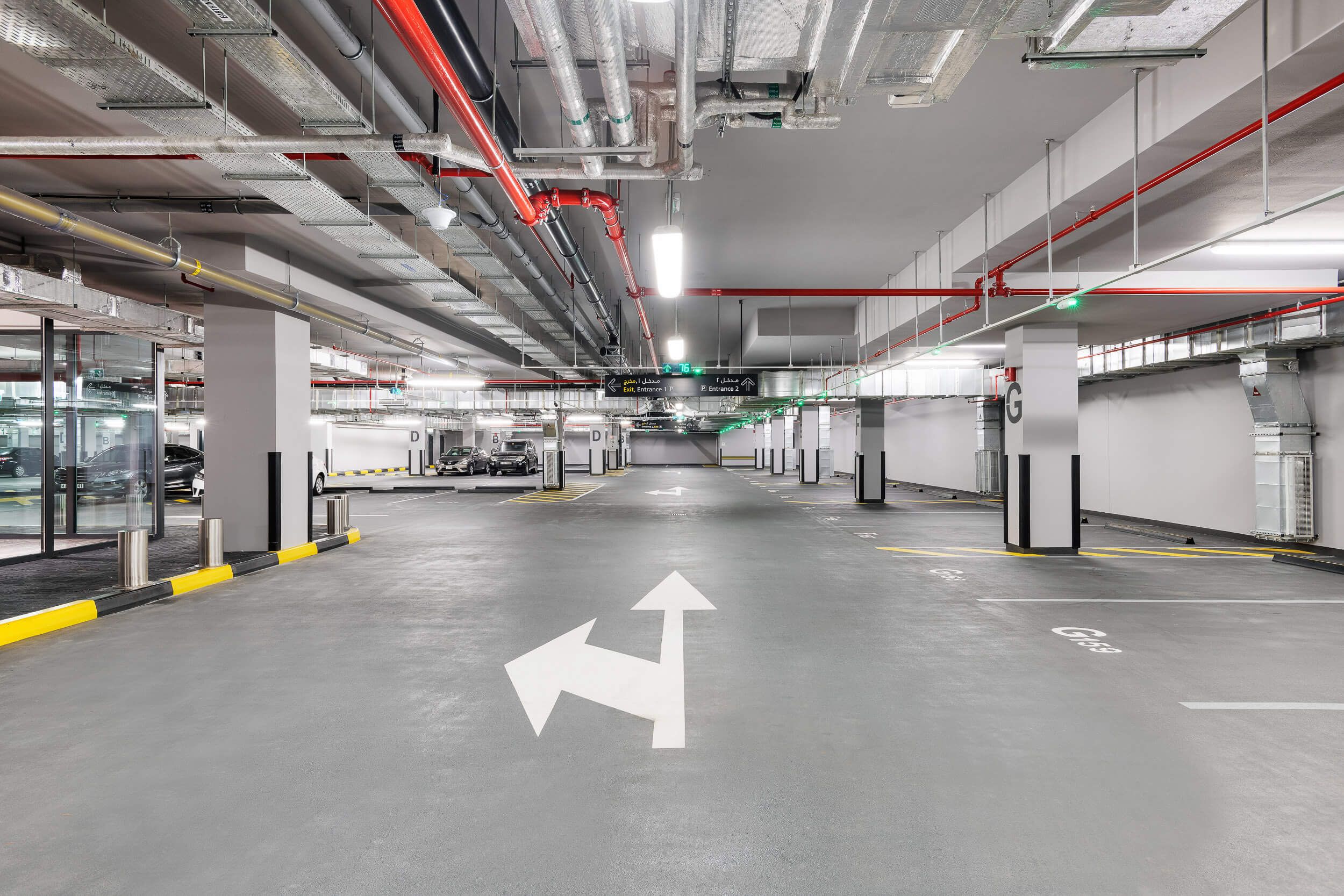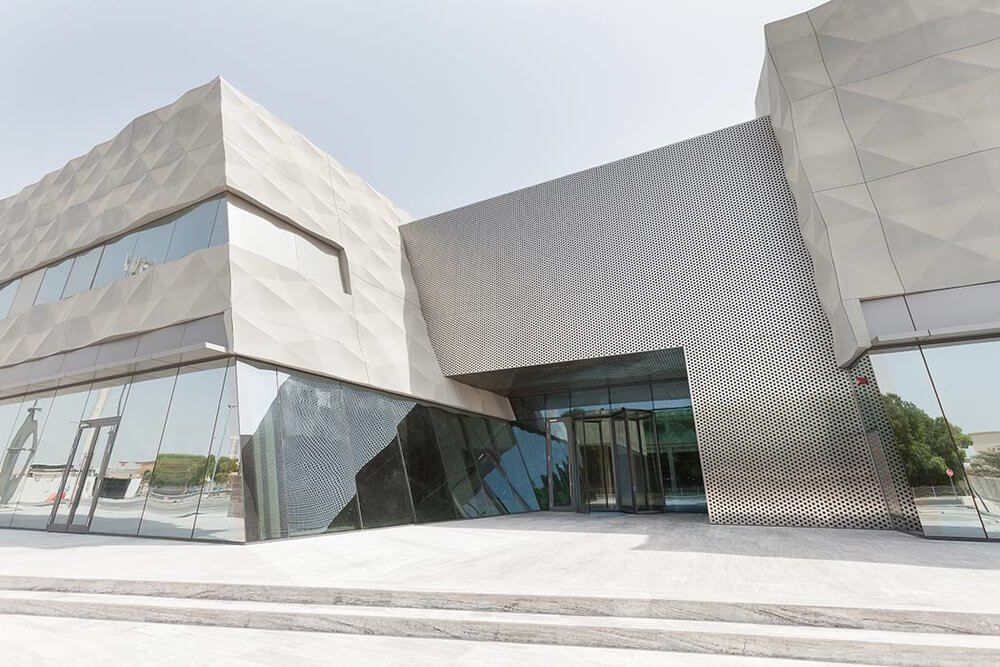About the project
The Galleria is a shopping, dining and entertainment destination known to host a list of sought-after restaurants and retail brands.
The ceiling above the internal court is a skylight deliberately designed with beams that offer generous light all while reflecting it sufficiently to distribute the heat away from its visitors. It also creates a geometric shadow that visually decorates the atrium halls.
Its differentiation is further defined by a facade constructed of 3D glass fibre reinforced concrete panels custom designed for the project.
2018
Year of Completion
18,000 m2
Total built up area
1B+G+1
Floors
Location
Dubai - Barsha 2
Type
Commercial
Project
The Galleria
Facilities
Retail and commercial centre with a basement level car park, a ground floor and a first floor
Client
The Galleria Investments LLC
Architects
OMA (Office for Metropolitan Architecture)
Scope
- General Contracting
- Construction management






