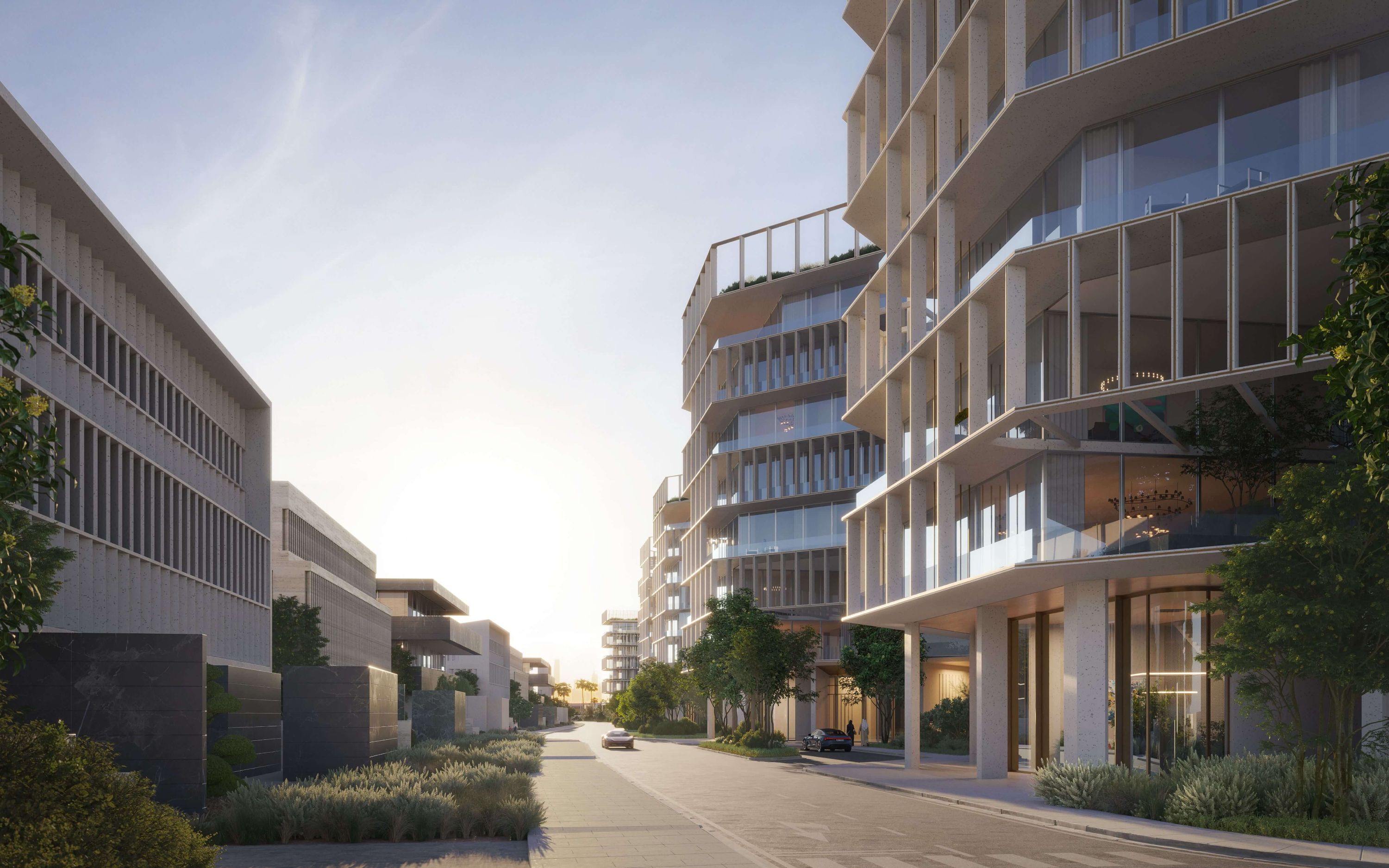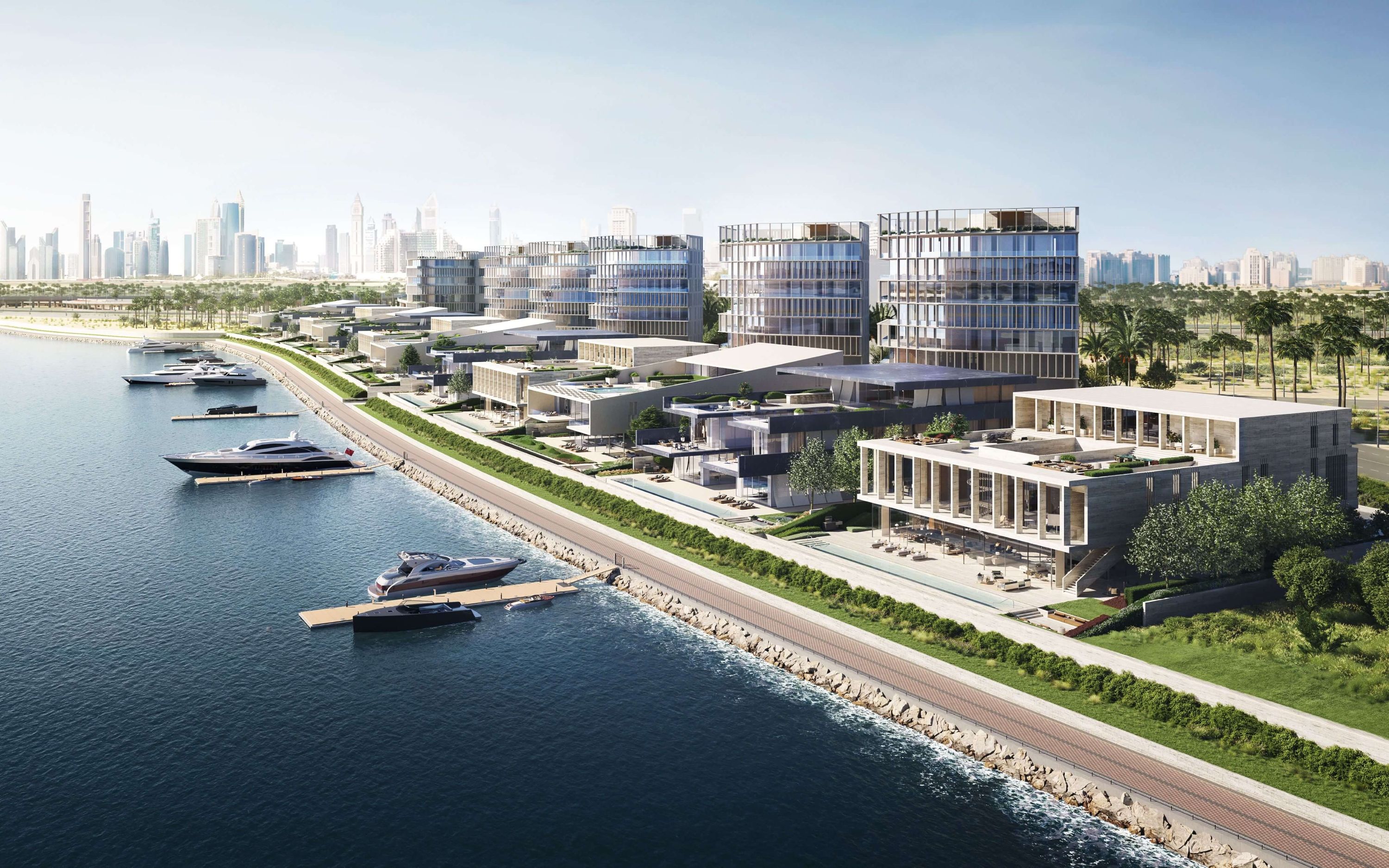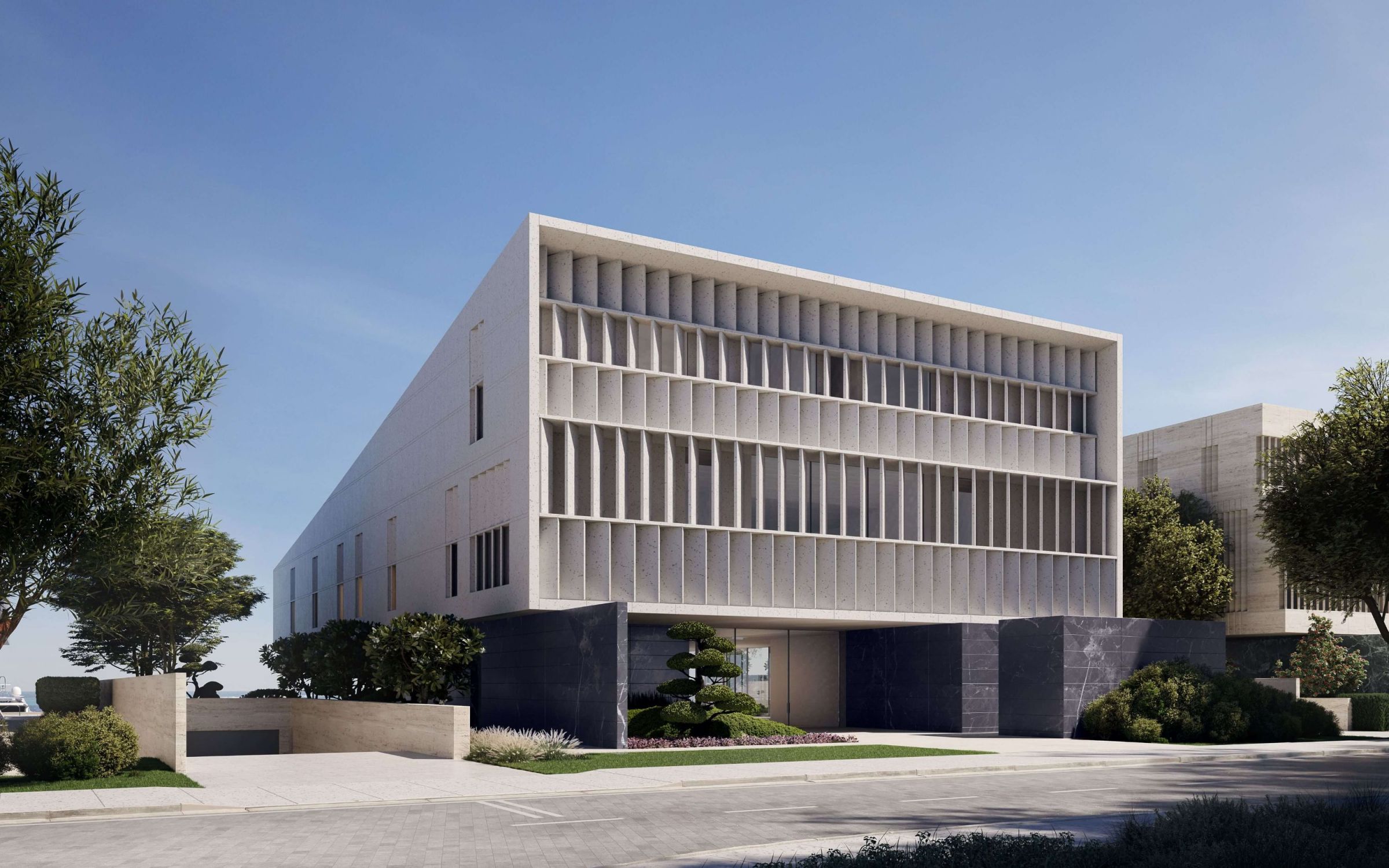About the project
Keturah resort is home of a unique waterfront project that overlook Dubai Creek, one of the most prestigious and outstanding developments of Dubai. The creek with the unique panoramic sea views constitute an exceptional site where architectural and land create an exclusive landscape architecture.
The luxurious development comprises a unique collection of 12 waterfront mansions themed Earth, Water and Sky. The mansions’ exterior designs and interiors echo cues of the elements, creating distinct experiences for the residents. The spaces create seamless journeys through covered terraces framed by structures that encourage outdoor living, glass-framed courtyards, and adjustable architectural screens.
2023
Year of Completion (Design)
158,700 m2
Total built up area
B + G + 2
B + G + 7*
Floors Mansion - *Floors Building
Location
Dubai - Health Care City
Type
Residential
Project
Keturah Resort
Facilities
Eight residential buildings with a total of 249 units in addition to 12 luxurious mansions of three different types.
Client
MAG of Life FZ-LLC
Architects
Amar Sabeh Studio Paris
Scope
- Concept design / Detailed design
- Architecture / Structure
- Mechanical, Electrical & Plumbing
- Technology
- ID design





