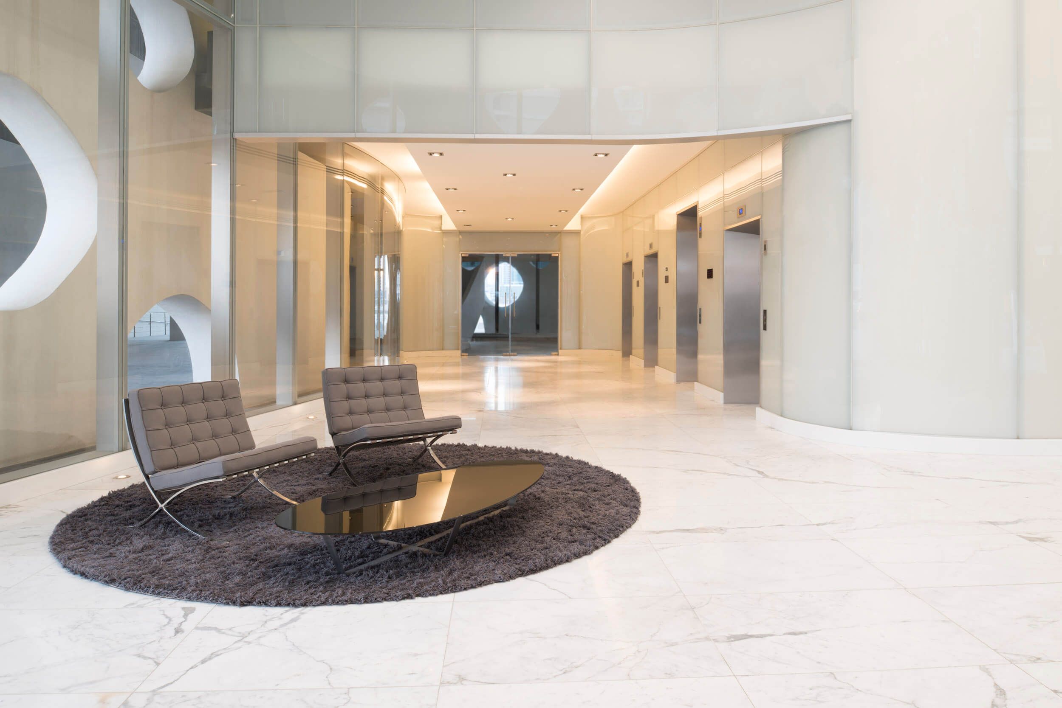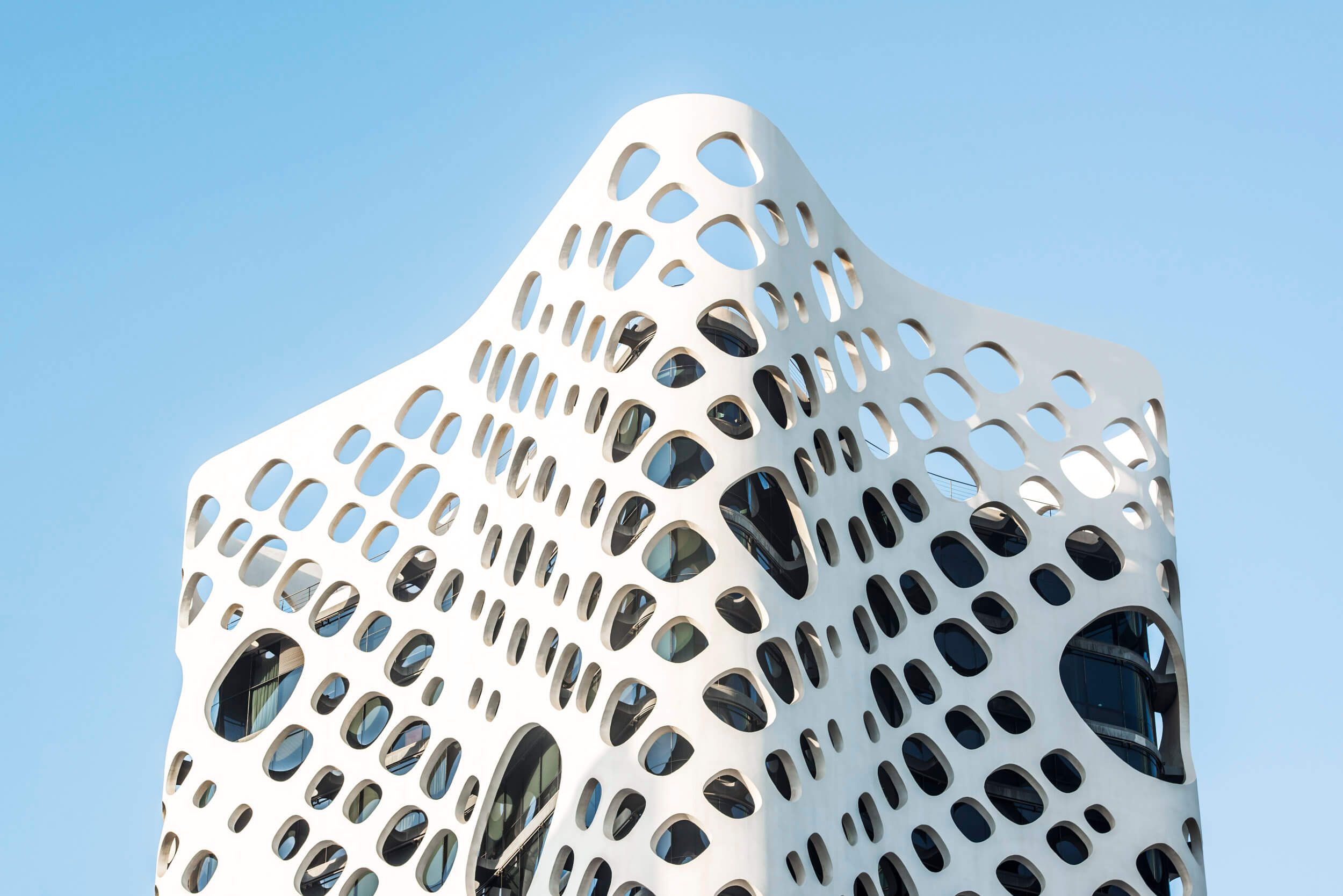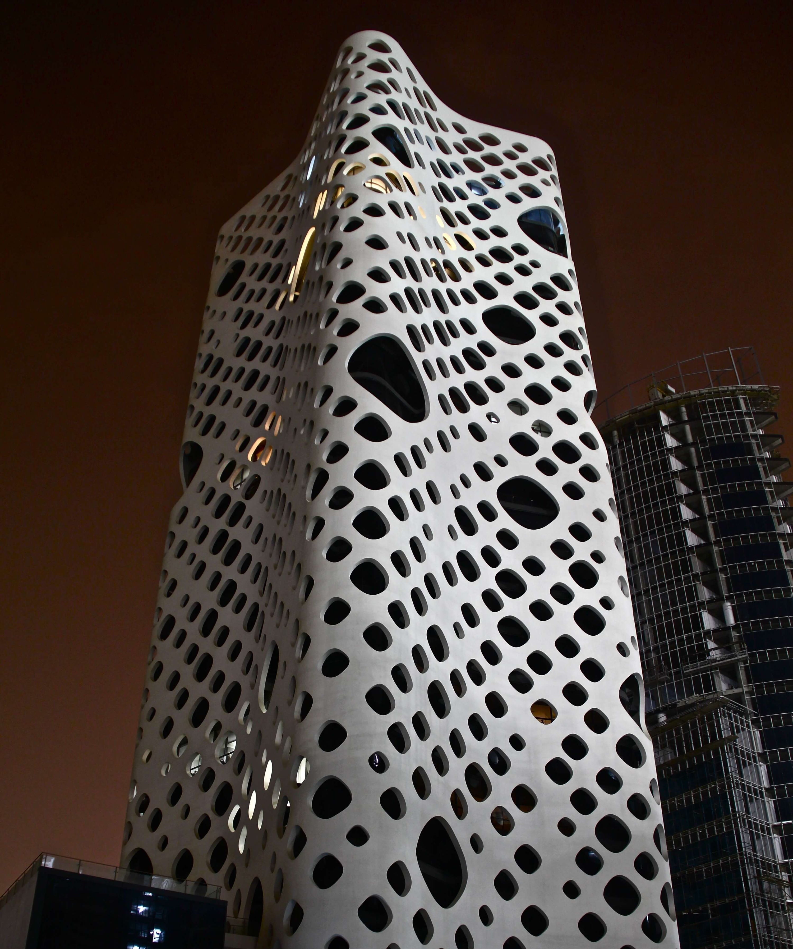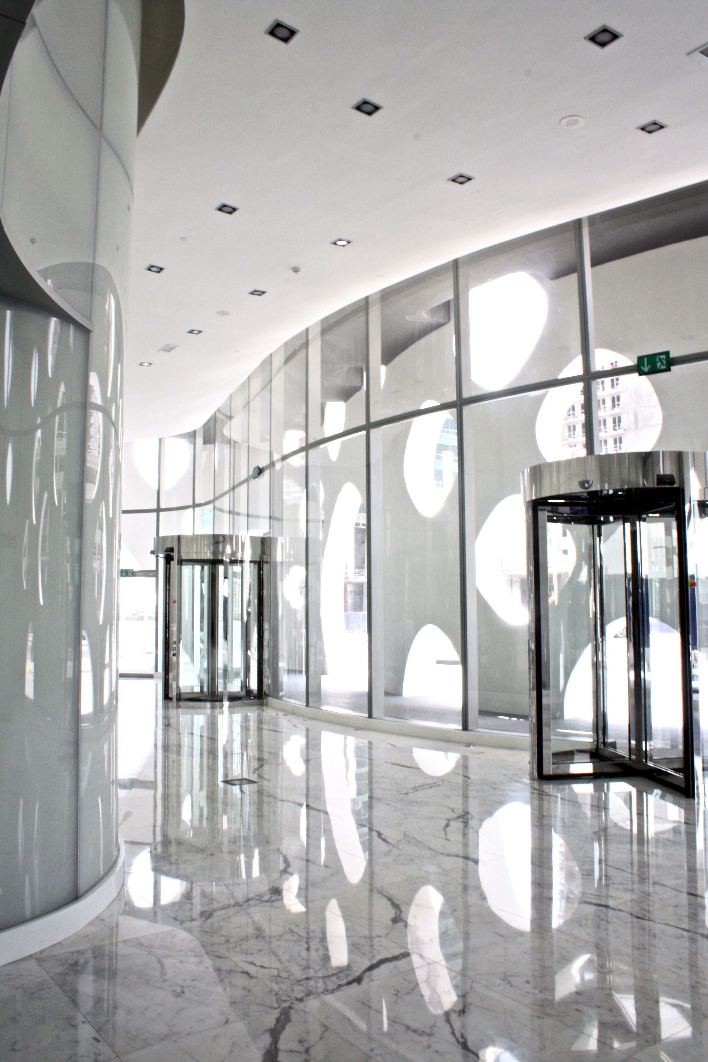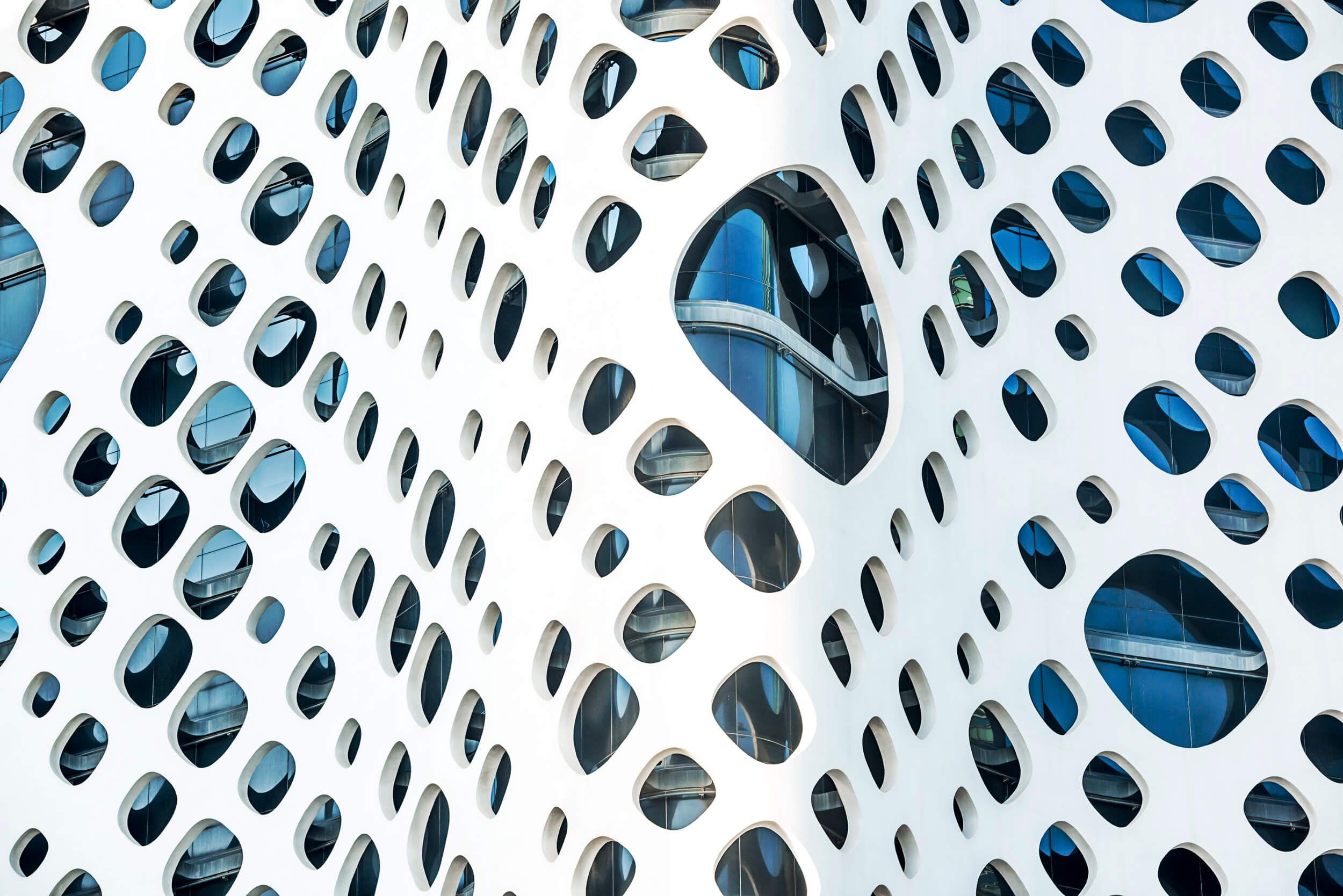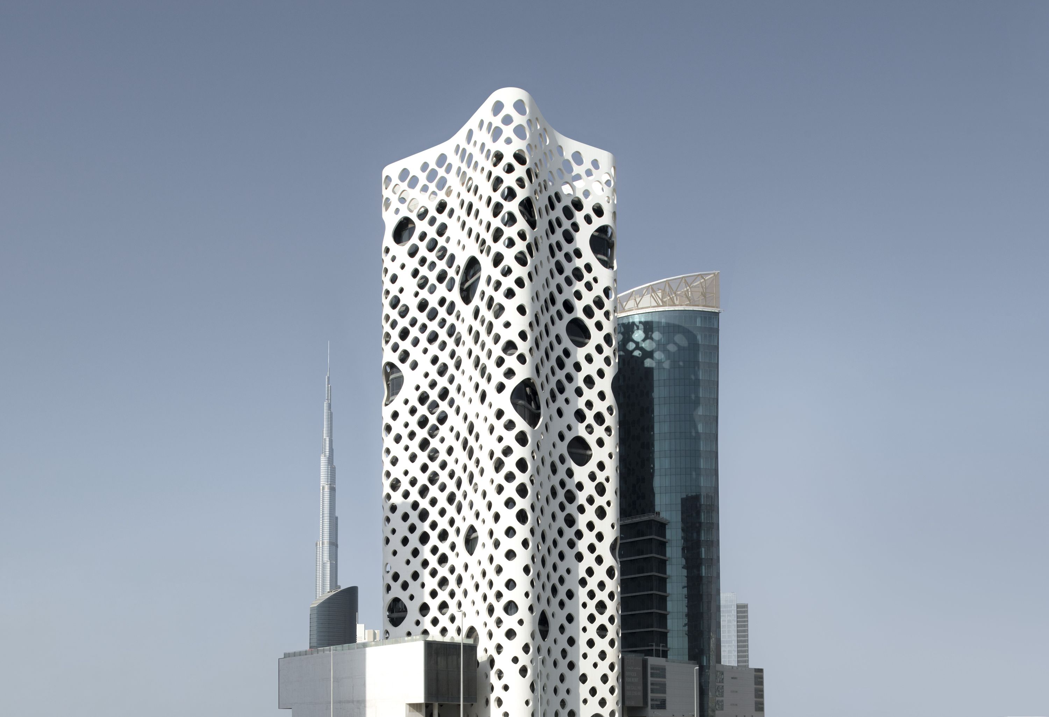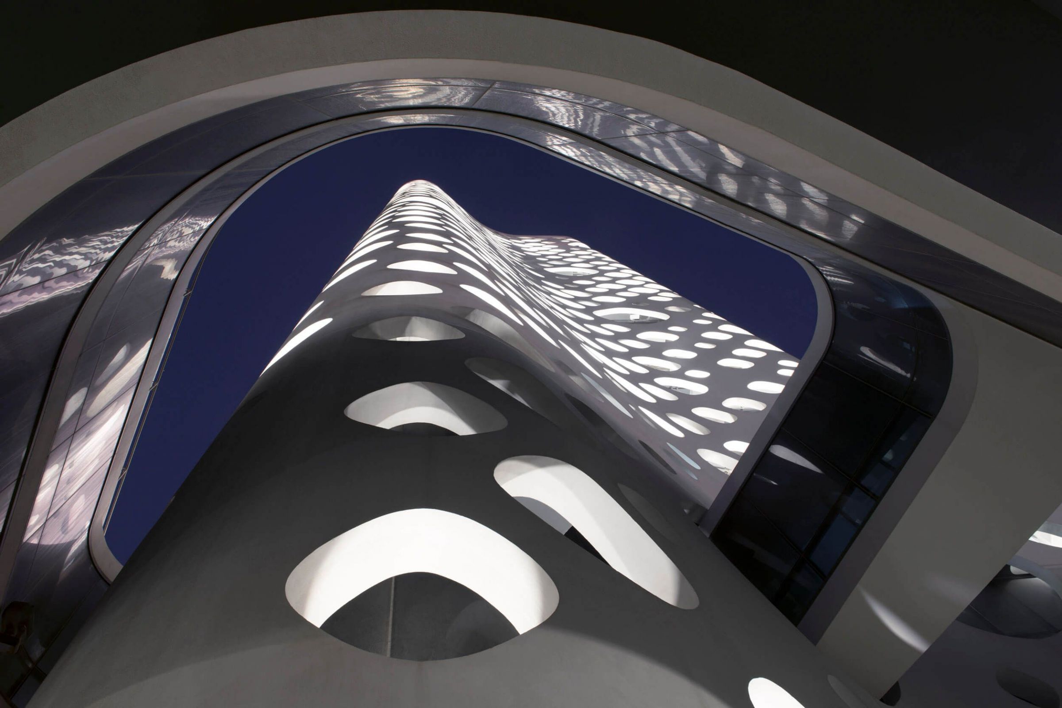About the project
Known for its perforated facade, O14 is a 22-storey tall, 36,000 square meter office tower perched on a 2-storey podium. With O14, the office tower typology has been turned inside out – structure and skin have flipped to offer a new economy of tectonics and of space.
The unique, visually dramatic concrete shell of O14 provides an efficient structural exoskeleton that relieves the core of most lateral forces and creates column-free open spaces in the building’s interior. The core, which in traditional curtain wall office towers is enlarged to receive lateral loading, is minimised for only vertical loading, utilities, and transportation. There were a lot of firsts in the execution of the exoskeleton. Concrete casting trials were performed to find the right combination of steel to concrete.
The main shell features a system of continuous variation of openings whilst always maintaining structural efficiency. This efficiency and modulation enables the shell to create a wide range of atmospheric and visual effects without changing the basic structural form.
The project has generated extraordinary international interest in the architectural press. O14 was featured in ‘Impossible City’, an hour-long television documentary about the growth of Dubai, which aired on the Discovery Channel.
2009
Year of Completion
36,000 m2
Total built up area
4B+G+21
Floors
Location
Dubai - Business Bay
Type
Offices
Project
O14
Facilities
Office and commercial building with a four basement level car park, ground and mezzanine floors for retail, and 22 floors for offices
Client
Creekside Development Corporation
Architects
Reiser & Umemoto RUR Architecture PC
Scope
- General Contracting
- Construction management
