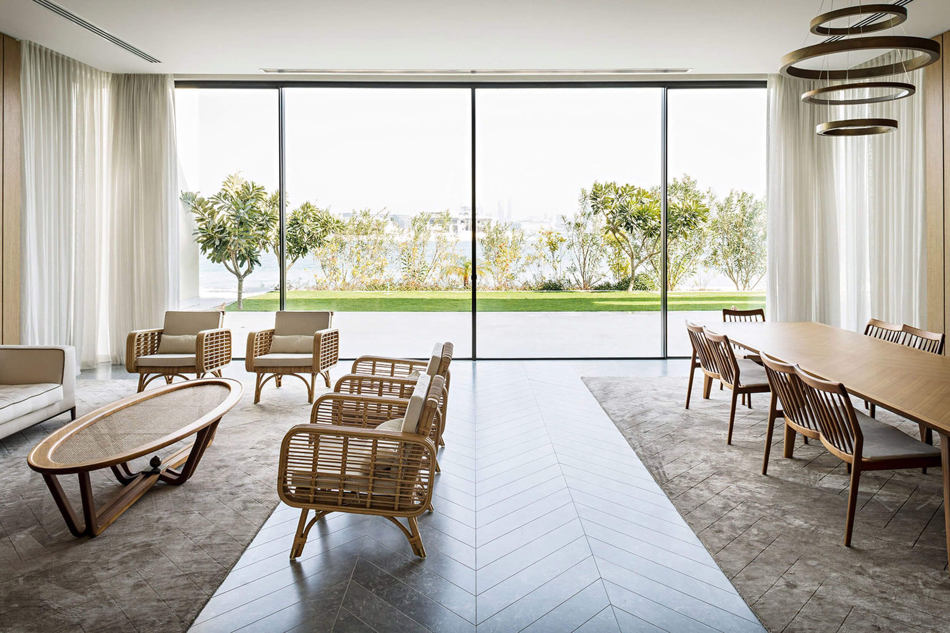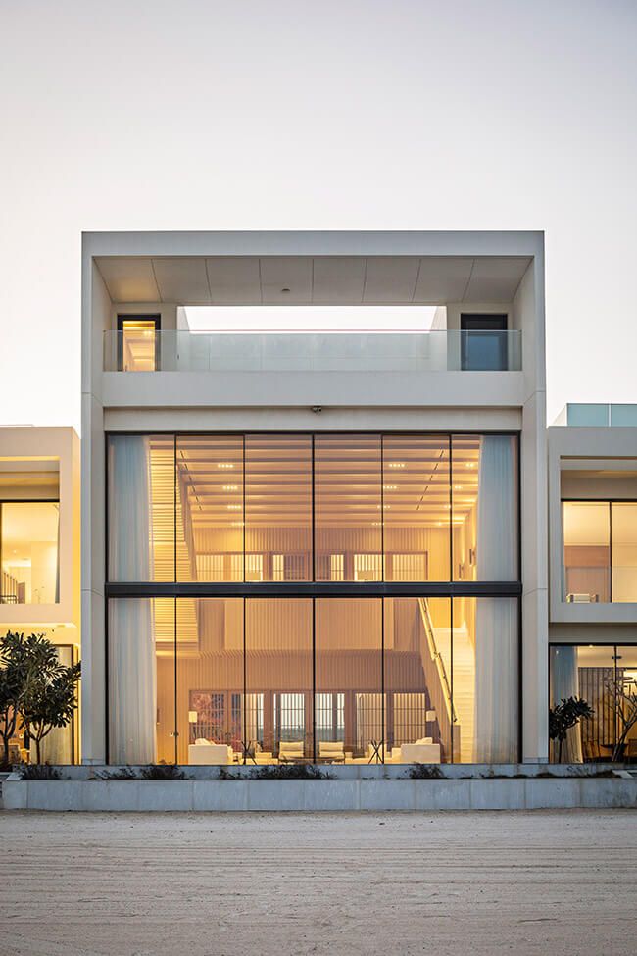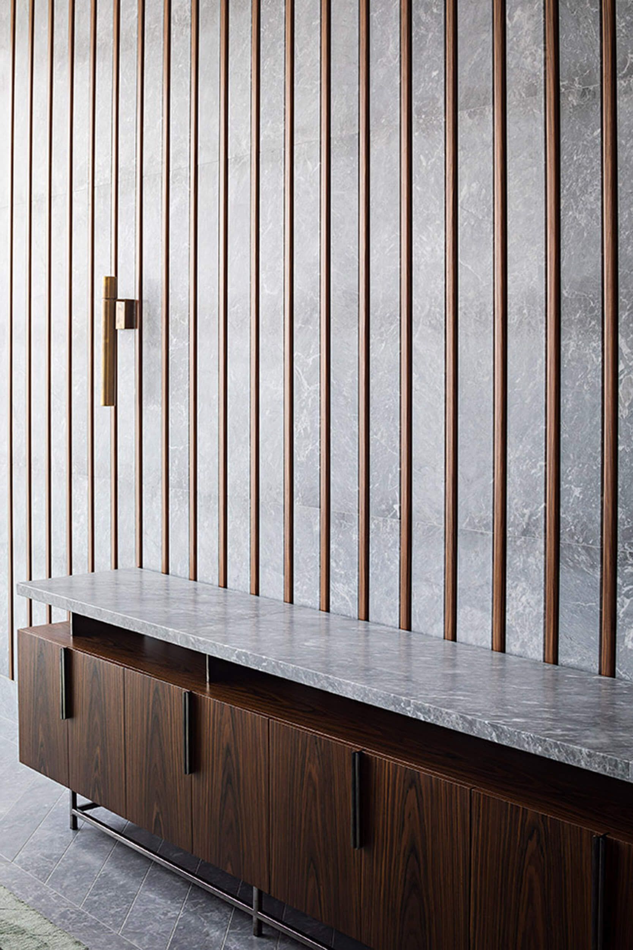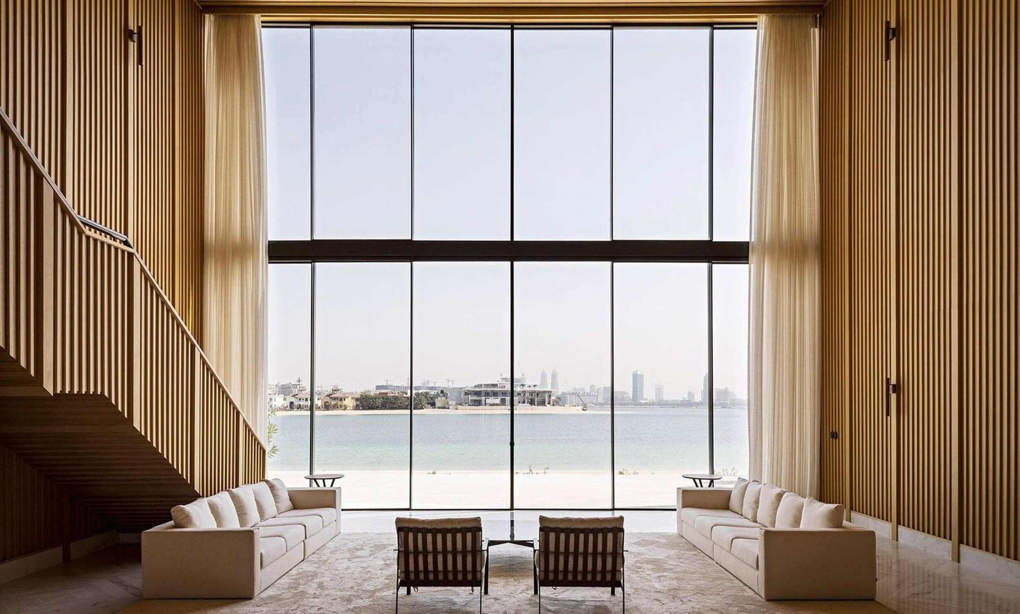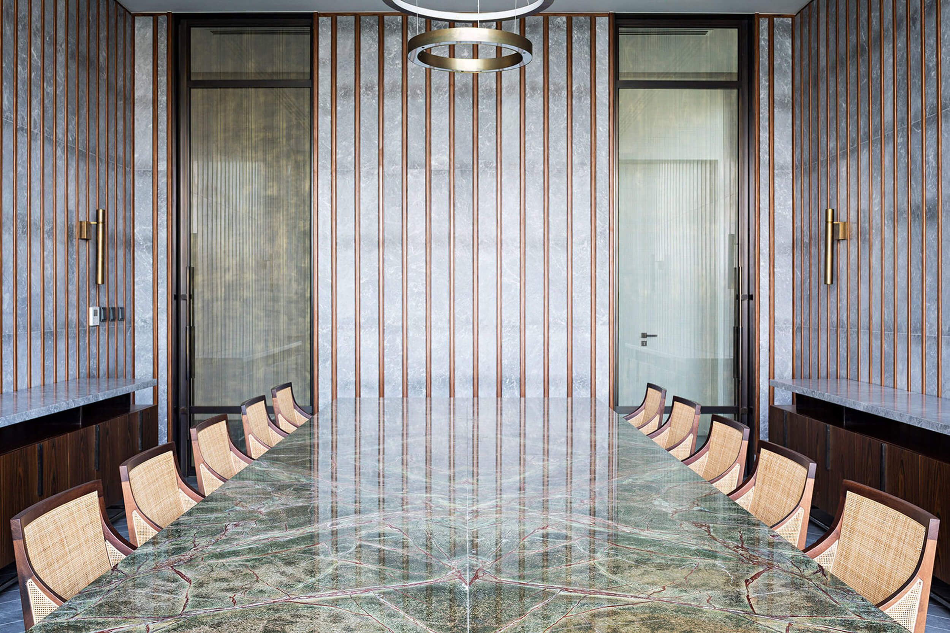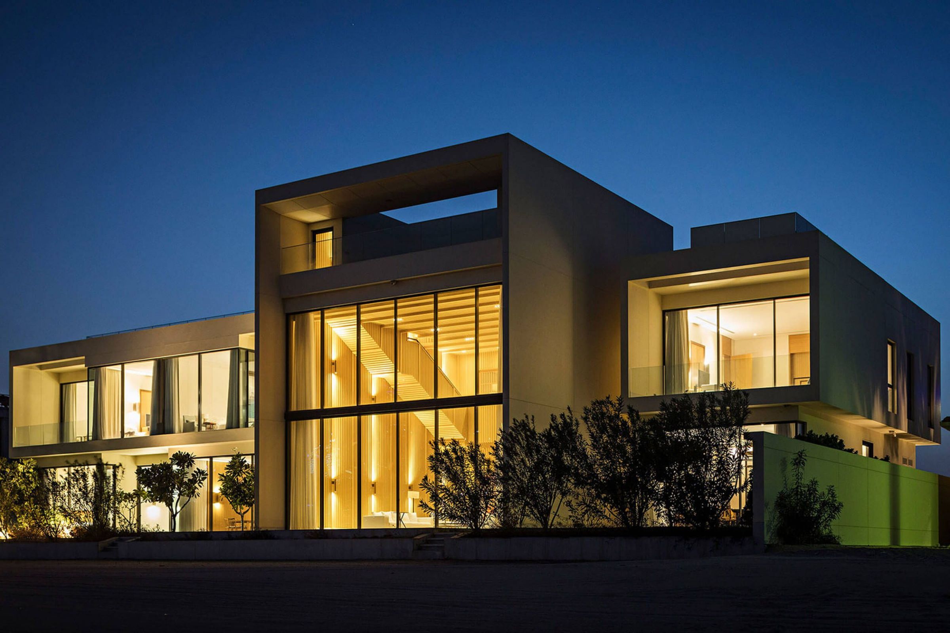About the project
Set on the world-famous Palm Jumeirah, the vision for the Palm House was to create a timeless sanctuary for the owners to retreat to and receive their guests. The objective was to design it so that no matter where you stood, you could enjoy a spectacular view of the water and avoid distracting views of street traffic and passersby.
Floor to ceiling windows were built across the back of the villa facing the water. Light oak wooden panels on the front facade served both as a decorative feature and privacy creator. The same paneled wood seamlessly continues up to cover the staircase and the unusually high nine-meter ceiling of the central cube that houses the main living room. On each side of that cube, a rectangular wing, each sharing the nine meters of height over two floors, encompasses bedrooms and other living areas, which continue to offer the coveted sea view from the ground floor to the rooftop.
Parallel to all of this along the windows, to stay true to the objective, is a corridor that leads to the kitchen and dining room. Corner to corner, the dining room is lined with a cool grey colored hand-selected stone warmed by vertical wood trims that lead to a herringbone patterned floor of the same stone.
2015
Year of Completion
1,350 m2
Total built up area
G+1
Floors
Location
Dubai - Palm Jumeirah
Type
Private Villa
Project
Palm House
Facilities
Luxurious private villa
Client
Confidential
Architects
Architecture Studio & Amar Sabeh – Studio Paris
Scope
- Concept design / Architecture
- Structure
- Mechanical
- Electrical & Plumbing
- Technology
- ID design / Fitout / FF&E
- Project management
- Construction management
