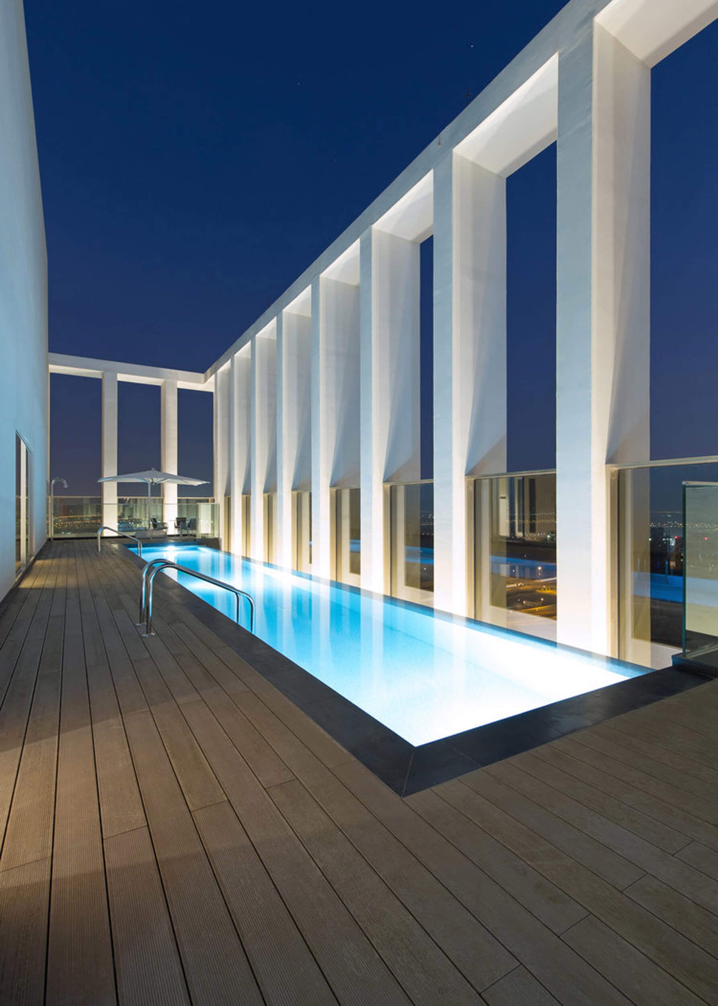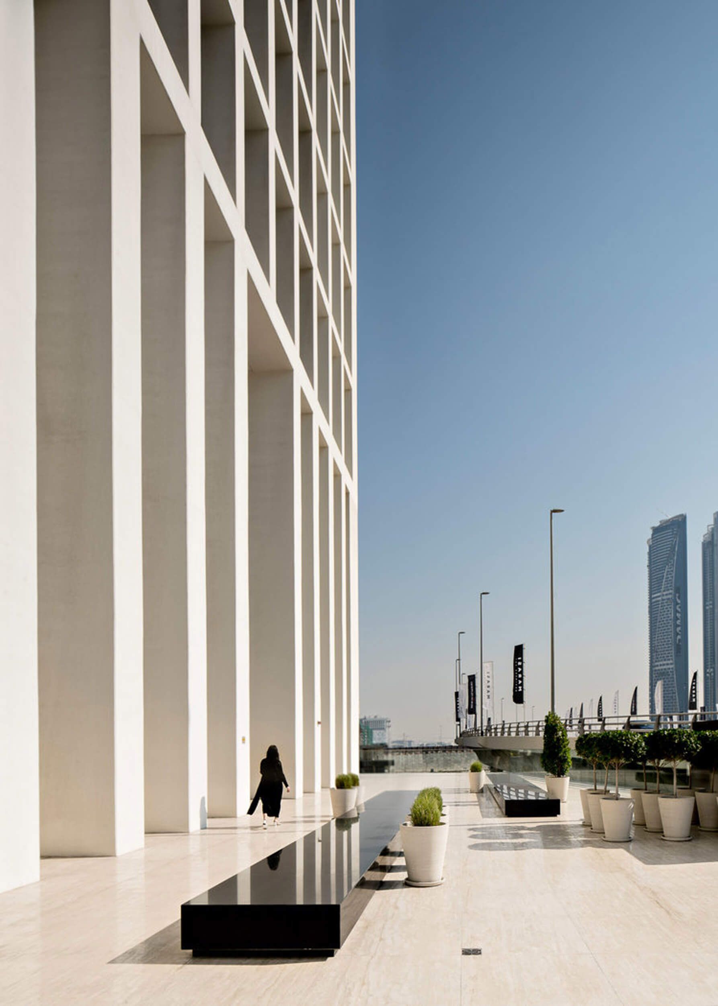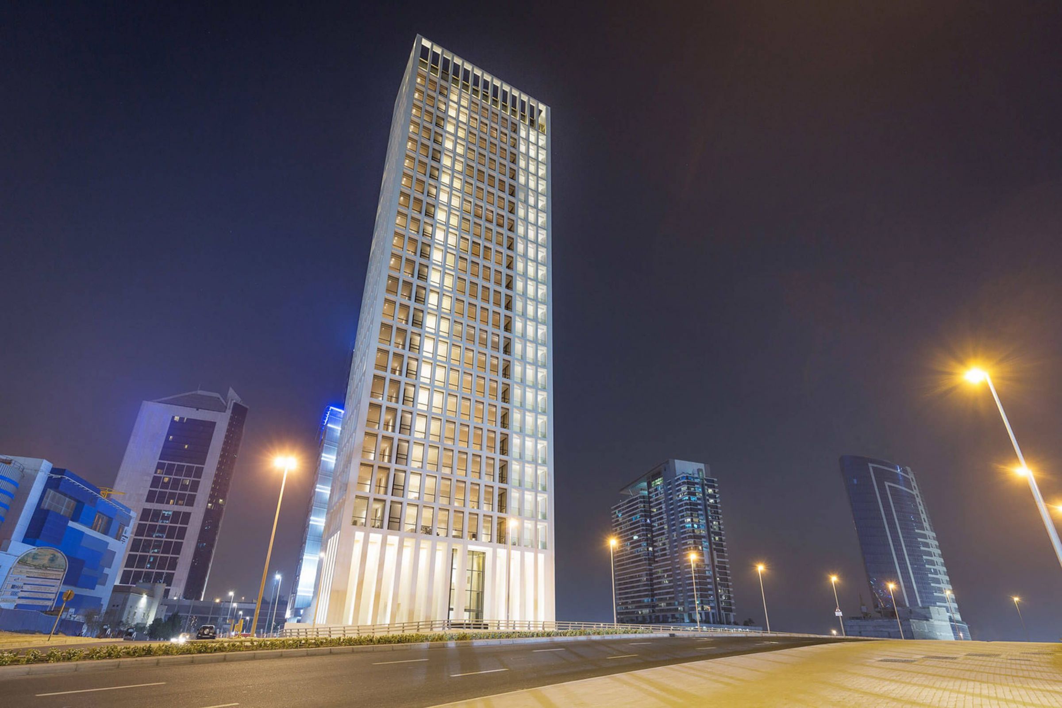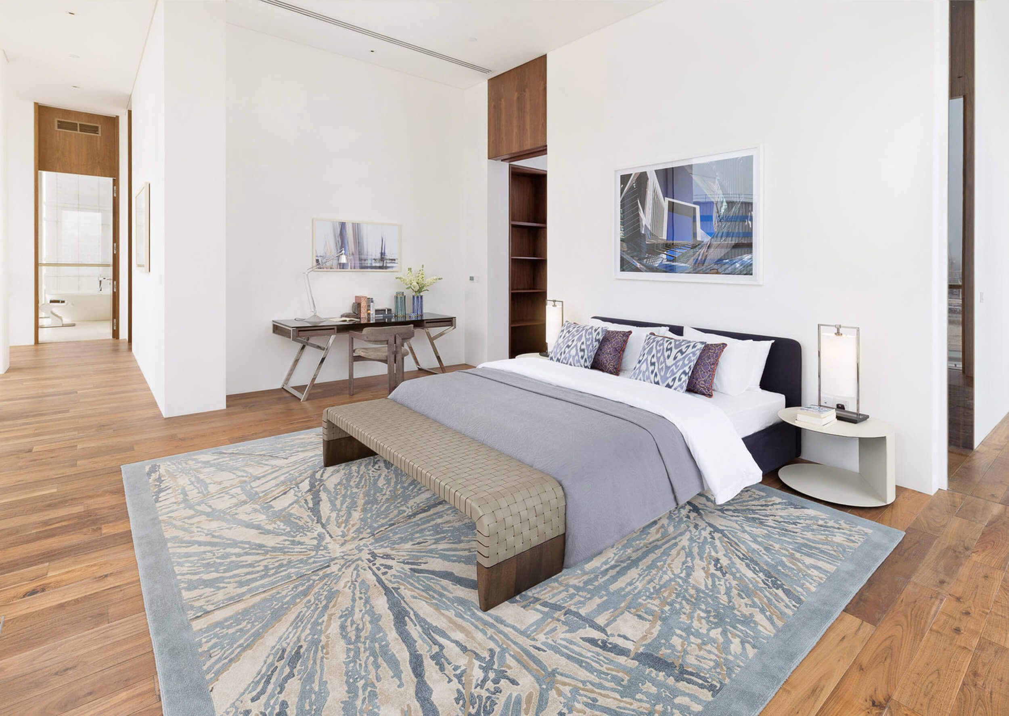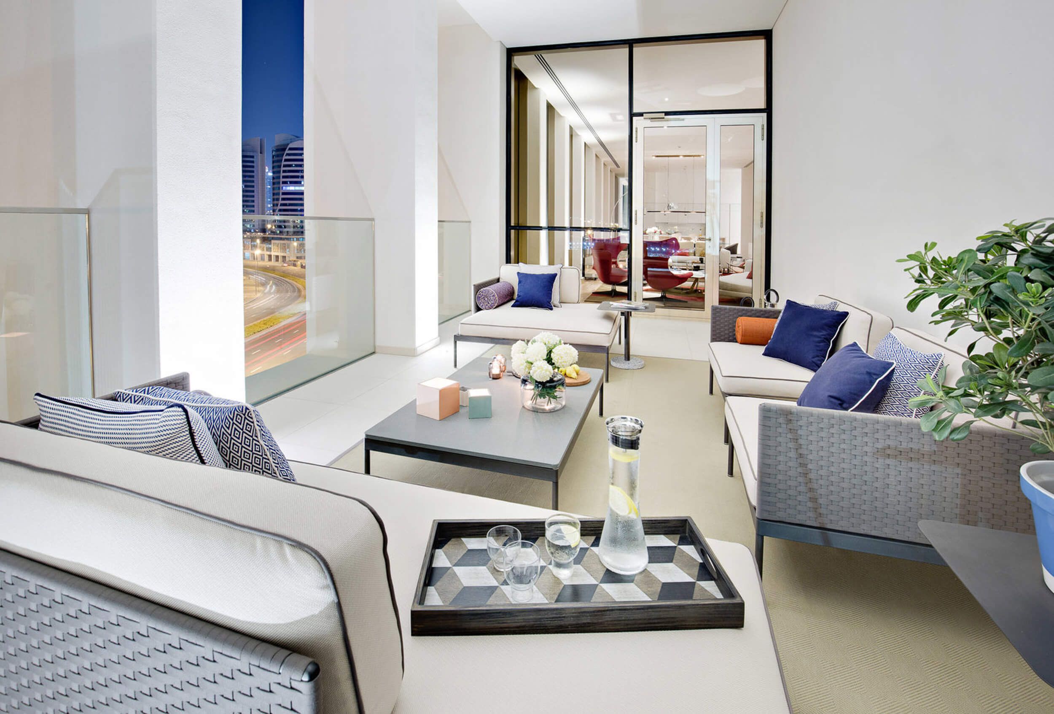About the project
Inspired by modern architecture with a touch of traditional Arabic design, Residence 22 seamlessly blends the sophistication of a five-star hotel with the privacy and comfort of a residential property.
A solid white latticed facade gives the building an almost sculptural, textured and abstract feel.
Each of the 19 penthouse-like suites occupies its own floor with an extraordinary amount of space, its own balcony, and breathtaking panoramic views of the Dubai skyline.
The tower's imposingly spacious lobby features a travertine marble plinth in the reception plaza. Beyond the reception a courtyard evokes a feel of the outdoors in an intimate environment. From the impressive marble lobby to its luxurious suites, Residence 22 is a celebration of space and light.
The living spaces enjoy a sense of warmth thanks to the natural light that floods through the floor to ceiling windows in each suite. The facade of the building has been strategically designed to lend a sense of privacy to all residents. The kitchens were custom made in Germany and are fully appointed with state-of-the-art appliances, designed to deliver an efficient and contemporary workspace. The bathrooms are designed with limestone floors, custom built sinks and quality fixtures.
The configuration of the structure lead to the use of precast beams for the outer perimeter along with precast slabs. Due to the space constraint for carpark entry ramps to the basement, a car lift solution for below-ground parking was put in place.
2016
Year of Completion
18,000 m2
Total built up area
3B+G+21
Floors
Location
Dubai - Business Bay
Type
Residential
Project
Residence 22
Facilities
21 floor residential tower with a gym and a swimming pool
Client
National Trading & Development Est
Architects
DXB Lab Architecture
Scope
- General Contracting
- Construction management
