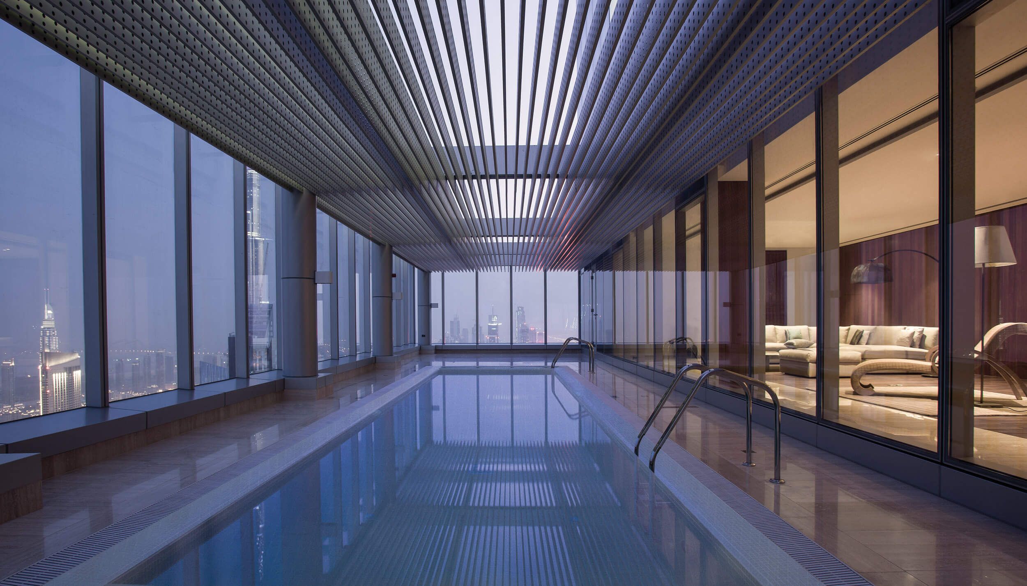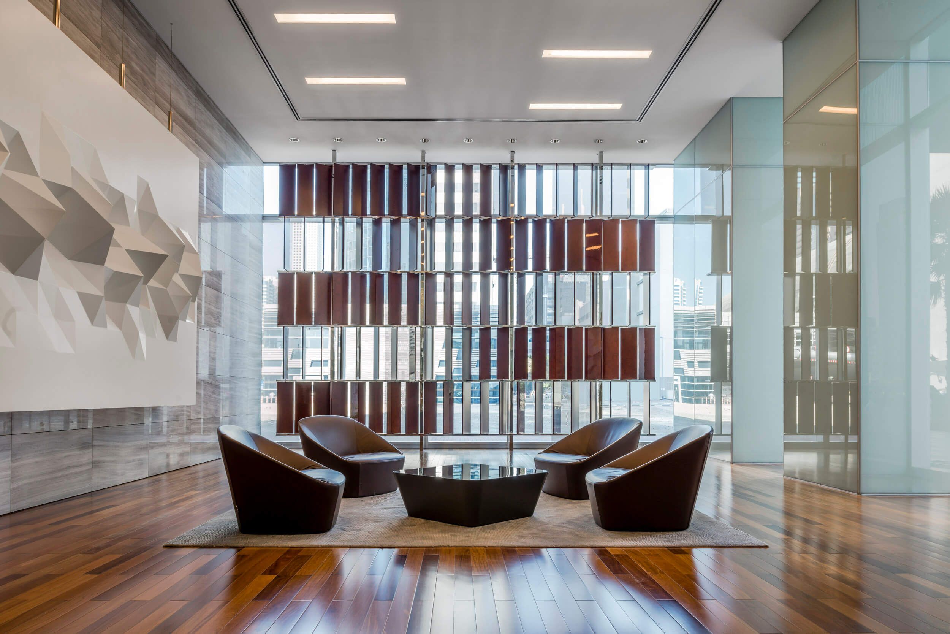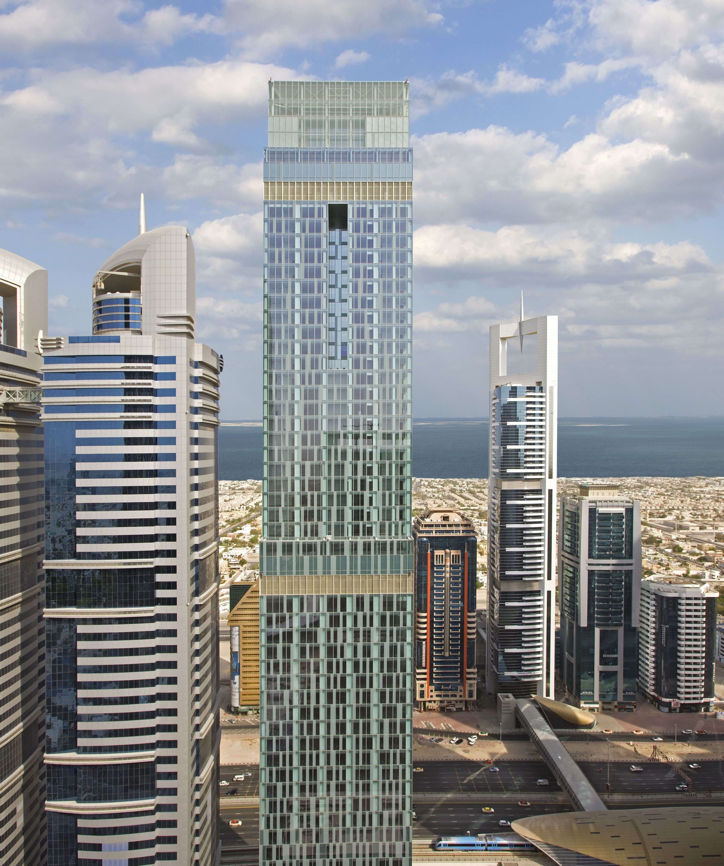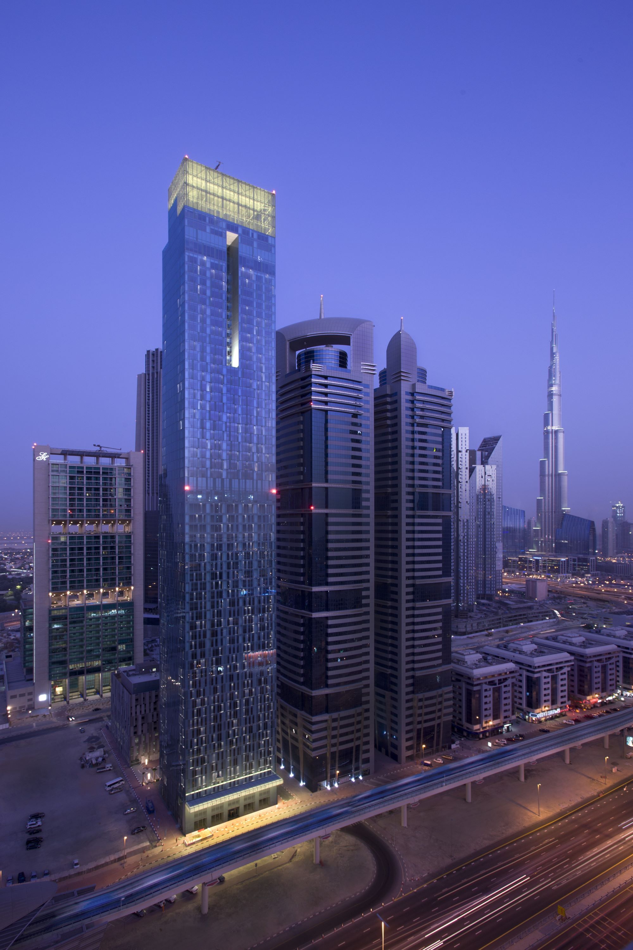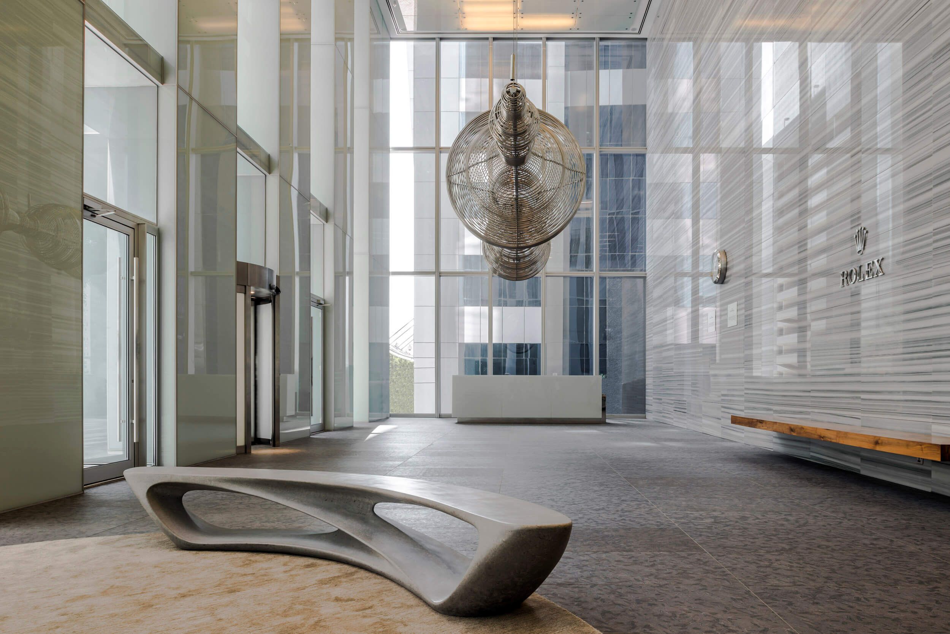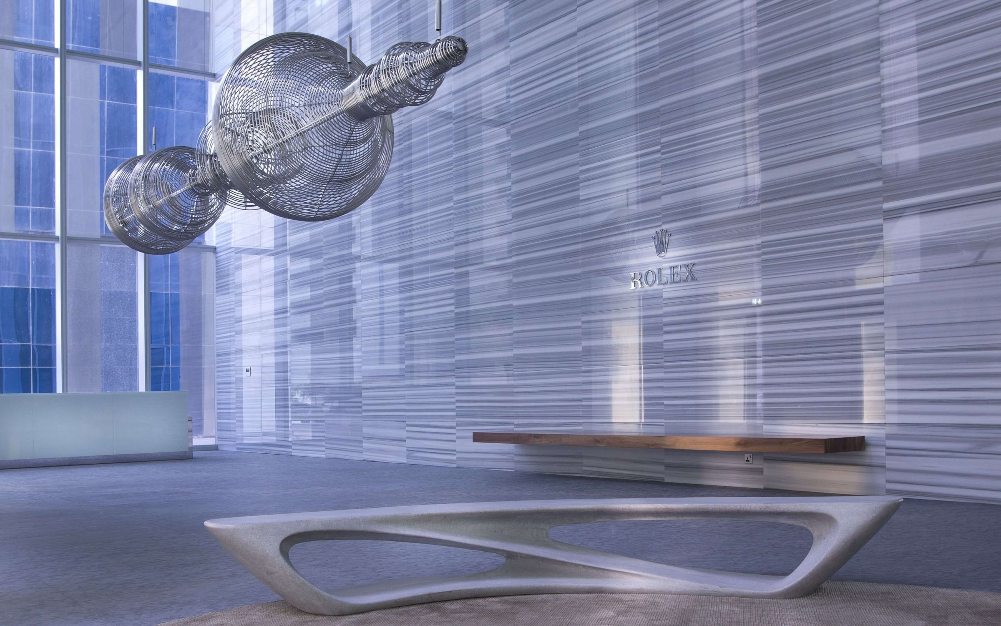About the project
31 floors of office space, 25 floors of apartments, topped off by two residential penthouses. There’s also a 9-storey parking garage and entrance plaza located behind the tower for direct access to the building’s lobby.
The architects solved the problem of the tight urban site by stacking offices, residential units, and amenities – creating the refined columnar shape of the tower.
And three-tiered massing, set back at three different levels, showcases the change of uses and unique presence on the skyline. Not to mention 22 varieties of patterned green glass to form a high-performance
curtain wall which fades as it ascends – dramatising the sheer height of the tower too.
A range of shading effects gives the facade its highly distinctive character – as well as providing shade from the relentless Dubai sun.
With this design, there’s a real mixed-use nature in the interior of the Rolex Tower. A grand yet minimalist commercial lobby, with high ceilings and a quiet atmosphere. Then a more private residential lobby space for visitors to be greeted with a modern geometric wall installation.
2010
Year of Completion
78,000 m2
Total built up area
1B+G+62
Floors
Location
Dubai - Sheikh Zayed Road
Type
Mixed-use
Project
Rolex Tower
Facilities
Office & residential tower with a ground floor for premium retail, 31 floors of office space, 25 floors for apartments plus two penthouse levels in addition to 4B+G+9 storey carpark building
Client
Seddiqi & Sons Investment LLC
Architects
Skidmore, Owings & Merrill LLP
Scope
- Concept design / Architecture
- Structure
- Mechanical
- Electrical & Plumbing
- Technology
- ID design / Fitout / FF&E
- Project management
- Construction management
