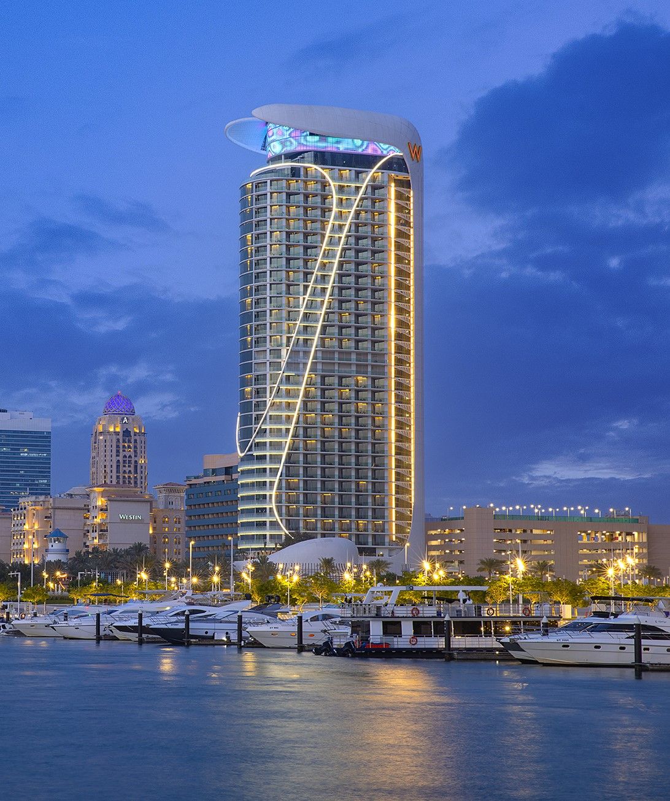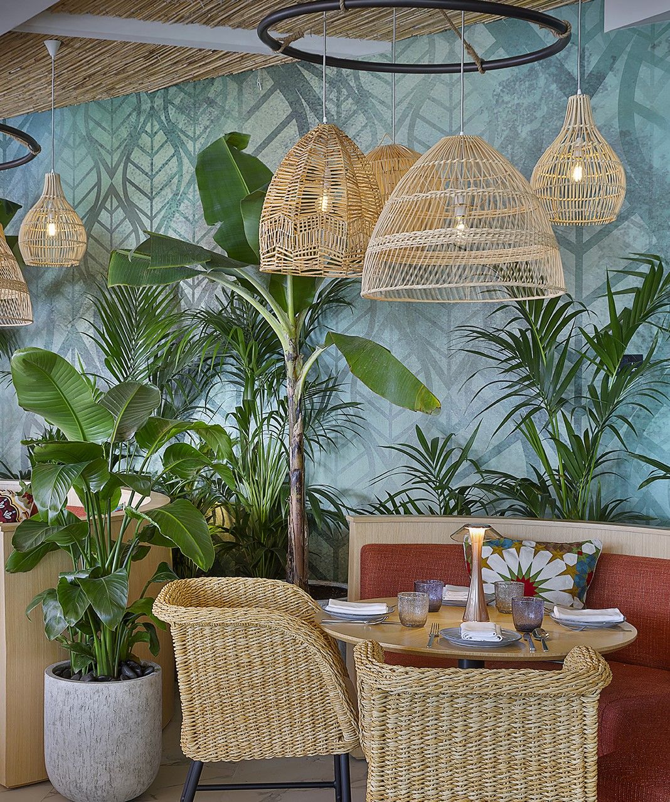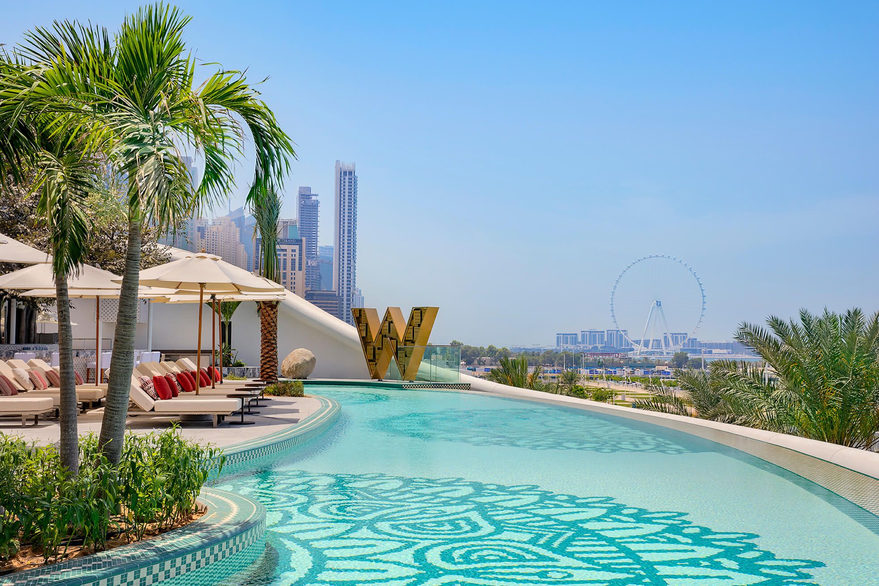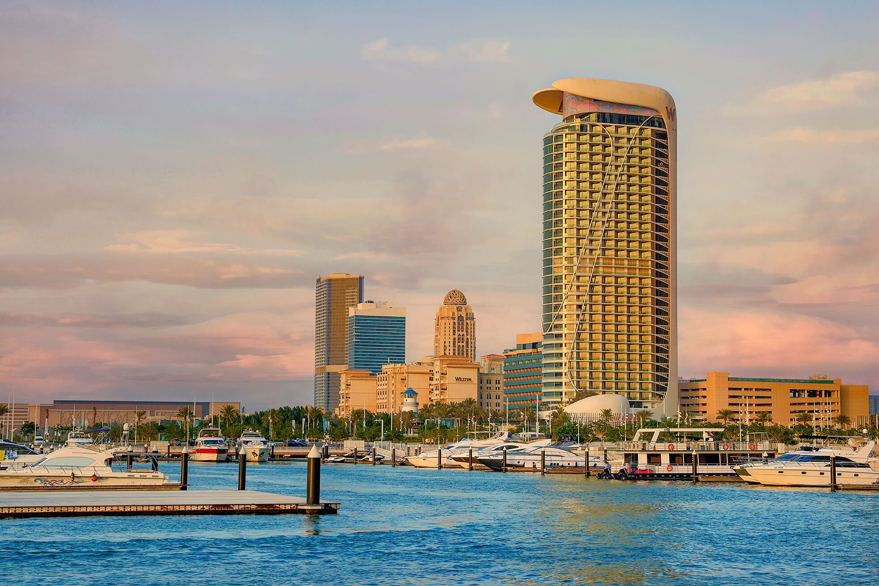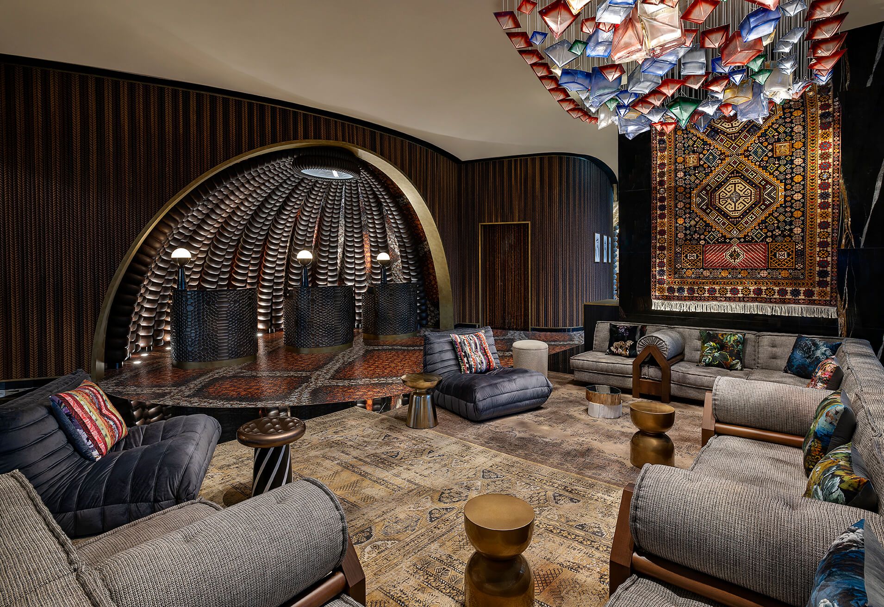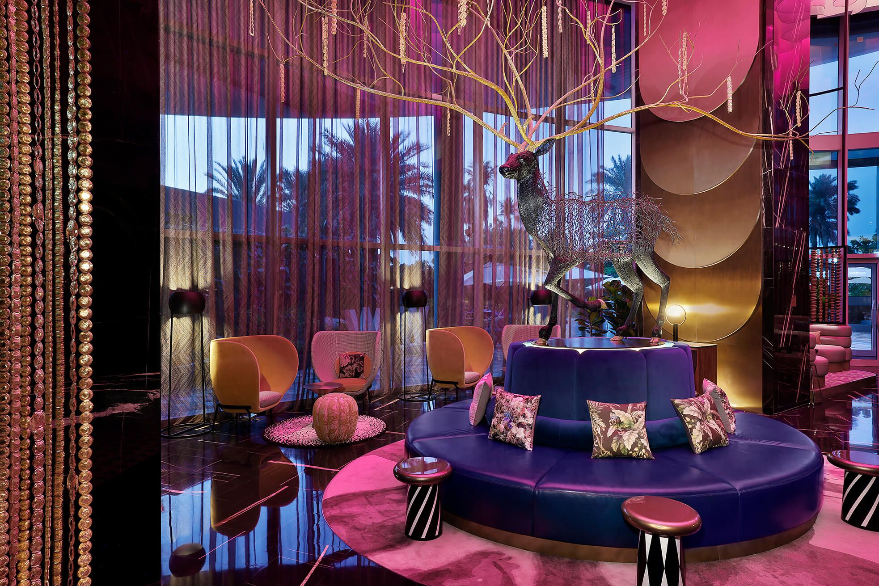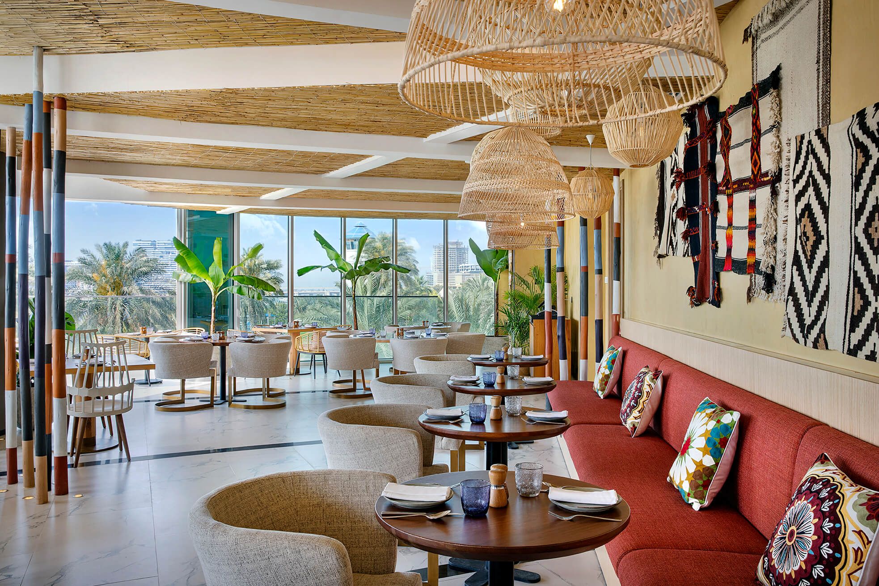About the project
W Dubai – Mina Seyahi, the third W hotel to launch in the UAE, is ideally located with an easy access to Dubai Marina, Dubai eye and Palm Jumeirah Island, and is enhanced by the fantastic beachside setting.
The hotel’s iconic façade and its artfully designed porte-cochère leads the guests to a show-stopping Welcome Desk featuring bold colours and textures. Inside, the W Lounge – the brand’s take on the hotel lobby – pays homage to famed, Middle Eastern gold souks, with rich, warm hues and gold accents to create a lively, modern-day bazaar.
DCC worked closely with the Developer and the Operator to incorporate some significant design changes which were required to make the project successful.
The hotel features 318 rooms including 27 suites – all sea-facing with a private balcony. Restaurants and bars are located on the second floor, where a seamless indoor-outdoor space opens to an expansive terrace leading to an infinity pool. The rooftop lounge is the latest hotspot in the city - an upscale venue boasting enviable views. A beach club and pool offer a two-in-one concept in over 8000 square metres of space, set around a 50-metre-long pool and private beach.
2021
Year of Completion
35,000 m2
Total built up area
B+G+30+M+R
Floors
Location
Dubai
Type
Hotels
Project
W Dubai – Mina Seyahi
Facilities
Luxurious hotel with 330 guest rooms inclusive of 54 lavish suites and a persidential suite, restaurants, bars, lounge areas, and pools.
Client
Wasl LLC
Architects
Aedas
Scope
- General contracting
- Construction management
